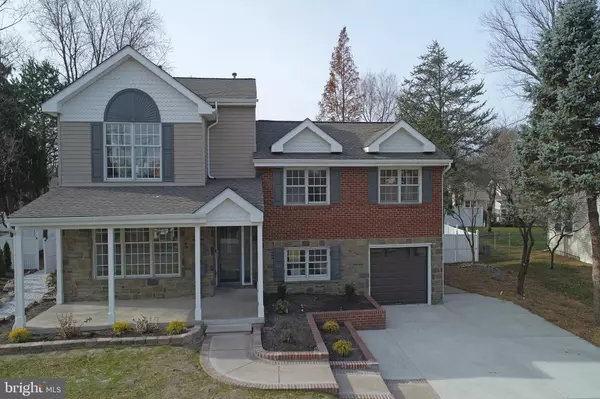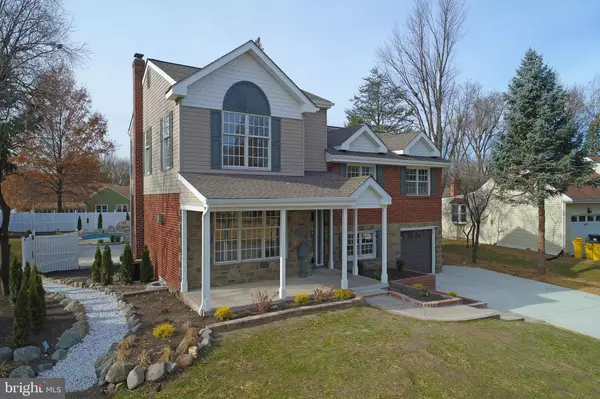For more information regarding the value of a property, please contact us for a free consultation.
Key Details
Sold Price $415,000
Property Type Single Family Home
Sub Type Detached
Listing Status Sold
Purchase Type For Sale
Square Footage 2,600 sqft
Price per Sqft $159
Subdivision Brynwood Square
MLS Listing ID NJBL361712
Sold Date 01/30/20
Style Other,Split Level
Bedrooms 4
Full Baths 3
Half Baths 1
HOA Y/N N
Abv Grd Liv Area 2,600
Originating Board BRIGHT
Year Built 1957
Annual Tax Amount $9,876
Tax Year 2019
Lot Size 0.360 Acres
Acres 0.36
Lot Dimensions 111.00 x 143.00
Property Description
LINK FOR 3D TOUR https://my.matterport.com/show/?m=X2YJRiGQkXB Welcome to 2161 Chestnut ln! This stunning home with 4 bedrooms and 3 1/2 baths is an entertainment dream. Beautifully landscaped with paver and a spacious new driveway. Upon entering you will be greeted by the beautiful hardwood floors and stone fireplace with solid maple mantel. Moving forward you will be amazed by the completely renovated Kitchen with a built island, quartz countertops, fine stainless-steel appliances, and opens to a second dining room that is oversized with a vaulted ceiling. Upstairs, you will fall in love with the luxurious and spacious Masterbedroom converted into a sweet getaway spot for unwinding at the end of the day. New hardwood floors and Built closet cabinets. The Master suite features an amazing custom and completely upgraded master bath features with calatta porcelain and Morrocan accents and a shower bench. Adjoining this room are three more ample-size Bedrooms with large closets, One with a private and completely renovated bathroom. Downstairs you will find a spacious and cozy second living room with pool access. Finished basement with a huge laundry room. The backyard is an entertainment paradise that features an in-ground pool with waterfalls, 800 sq feet of new paver patio, professional landscape with perennials plants and underfloor garden lighting. There are so many upgrades such as new roof, recessed lighting, a new high in carpet, new baseboards, and freshly painted Pella windows. This property has been upgraded with the finest materials.. Easy access to major highways and bridges leading to Philadelphia and New York. You won't be disappointed so schedule your personal tour today for this wonderful HOME in a premium neighborhood. Call me for a private showing....
Location
State NJ
County Burlington
Area Cinnaminson Twp (20308)
Zoning RES
Rooms
Other Rooms Living Room, Dining Room, Primary Bedroom, Bedroom 3, Bedroom 4, Kitchen, Basement, Laundry, Utility Room, Bathroom 2, Bathroom 3, Primary Bathroom
Basement Fully Finished
Interior
Interior Features Breakfast Area, Exposed Beams, Kitchen - Island, Primary Bath(s), Recessed Lighting, Skylight(s), Upgraded Countertops, Walk-in Closet(s), Wood Floors
Heating Forced Air
Cooling Central A/C
Flooring Hardwood
Fireplaces Number 1
Fireplaces Type Stone
Equipment Built-In Microwave, Dishwasher, Dryer, Energy Efficient Appliances, Oven/Range - Electric, Refrigerator, Stainless Steel Appliances, Washer
Furnishings No
Fireplace Y
Appliance Built-In Microwave, Dishwasher, Dryer, Energy Efficient Appliances, Oven/Range - Electric, Refrigerator, Stainless Steel Appliances, Washer
Heat Source Natural Gas
Laundry Basement
Exterior
Exterior Feature Deck(s), Patio(s)
Garage Built In
Garage Spaces 5.0
Fence Vinyl
Pool Heated, In Ground
Waterfront N
Water Access N
Roof Type Shingle
Accessibility 2+ Access Exits, >84\" Garage Door, Accessible Switches/Outlets, Level Entry - Main
Porch Deck(s), Patio(s)
Total Parking Spaces 5
Garage Y
Building
Story Other
Sewer Public Sewer
Water Public
Architectural Style Other, Split Level
Level or Stories Other
Additional Building Above Grade, Below Grade
New Construction N
Schools
School District Cinnaminson Township Public Schools
Others
Senior Community No
Tax ID 08-02309-00009
Ownership Fee Simple
SqFt Source Assessor
Acceptable Financing FHA, Conventional, VA, Cash
Listing Terms FHA, Conventional, VA, Cash
Financing FHA,Conventional,VA,Cash
Special Listing Condition Standard
Read Less Info
Want to know what your home might be worth? Contact us for a FREE valuation!

Our team is ready to help you sell your home for the highest possible price ASAP

Bought with Mark J McKenna • Pat McKenna Realtors
GET MORE INFORMATION

Marc DiFrancesco
Real Estate Advisor & Licensed Agent | License ID: 2183327
Real Estate Advisor & Licensed Agent License ID: 2183327



