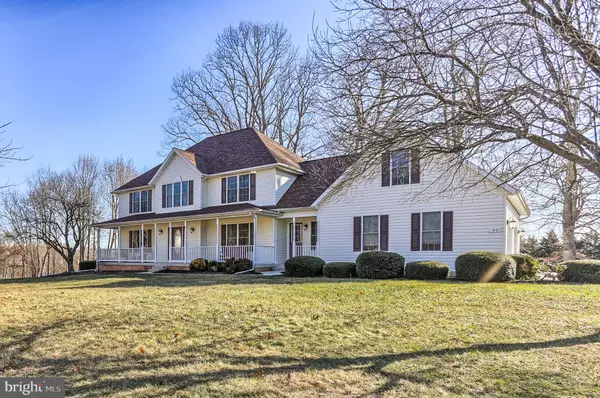For more information regarding the value of a property, please contact us for a free consultation.
Key Details
Sold Price $575,000
Property Type Single Family Home
Sub Type Detached
Listing Status Sold
Purchase Type For Sale
Square Footage 4,350 sqft
Price per Sqft $132
Subdivision Little Caledonia
MLS Listing ID MDCR194122
Sold Date 03/10/20
Style Colonial
Bedrooms 4
Full Baths 3
Half Baths 1
HOA Y/N N
Abv Grd Liv Area 3,250
Originating Board BRIGHT
Year Built 1997
Annual Tax Amount $5,273
Tax Year 2020
Lot Size 3.040 Acres
Acres 3.04
Property Description
Exquisite Custom 2- Story Colonial Located at end of Quiet Cul de Sac and Situated on Over 3 acres in Finksburg with Main Level features Separate Formal Living & Dining Rooms, Family Room with Corner Gas Fireplace; Expansive Eat-In Kitchen with Custom Maple Cabinets with Under-Cabinet Lighting, Granite Counter-tops & Large Center Island with Glass Cook-top and Seating, Custom Tile Back-Splash, Pantry and Stainless Steel Appliances to include Wall Oven/Microwave. Separate Laundry Room and Access to Oversized 30x28 ft. 2-Car Garage off Kitchen. 2nd Entry and Additional Staircase Leading to Mini-Suite Featuring Bedroom #4 with Private Full Bath, Walk-In Closet, Separate Zoned Heat Pump (1-year old) & Water Heater - Lends Numerous Possibilities! Spacious Master Suite, Located at Opposite End of 2nd Level Offers ENORMOUS Custom Walk-In Closet, En-Suite Bath with Soaking Tub, Separate Tiled Glass Shower. His & Her Vanities and Tile Flooring. Bedrooms 2 & 3 are Roomy, One with Double Closet, the Other with It's Own Walk-In Closet. Finished Lower Level Offers Lots of Additional Living Space with Workout/Bonus Room and Family Room #2 Featuring Dimmable Recessed Lighting, Surround Sound Speakers and Additional Storage Space! Relax and Enjoy the Wildlife in Your Private Backyard (with Invisible Fence) from the Spacious 32x18 Composite and Vinyl Deck! Easy access to 795 and Eldersburg! Truly Nothing Left To Do Here but Move In & ENJOY!
Location
State MD
County Carroll
Zoning RESIDENTIAL
Rooms
Other Rooms Living Room, Dining Room, Kitchen, Family Room, In-Law/auPair/Suite, Laundry, Bonus Room
Basement Fully Finished, Connecting Stairway, Interior Access, Improved, Sump Pump
Interior
Interior Features Additional Stairway, Carpet, Ceiling Fan(s), Chair Railings, Crown Moldings, Family Room Off Kitchen, Floor Plan - Traditional, Formal/Separate Dining Room, Kitchen - Island, Primary Bath(s), Recessed Lighting, Soaking Tub, Stall Shower, Tub Shower, Upgraded Countertops, Walk-in Closet(s), Water Treat System, Window Treatments, Wood Floors
Hot Water Electric
Heating Heat Pump(s)
Cooling Heat Pump(s), Central A/C
Flooring Hardwood, Ceramic Tile, Carpet
Fireplaces Number 1
Fireplaces Type Corner, Fireplace - Glass Doors, Gas/Propane, Heatilator
Equipment Built-In Microwave, Built-In Range, Cooktop, Dishwasher, Dryer, Exhaust Fan, Icemaker, Oven - Double, Oven - Wall, Oven/Range - Electric, Refrigerator, Stainless Steel Appliances, Washer, Water Heater
Fireplace Y
Appliance Built-In Microwave, Built-In Range, Cooktop, Dishwasher, Dryer, Exhaust Fan, Icemaker, Oven - Double, Oven - Wall, Oven/Range - Electric, Refrigerator, Stainless Steel Appliances, Washer, Water Heater
Heat Source Propane - Owned
Laundry Main Floor
Exterior
Garage Garage - Side Entry, Garage Door Opener, Inside Access, Oversized
Garage Spaces 2.0
Fence Invisible
Amenities Available None
Waterfront N
Water Access N
Roof Type Architectural Shingle
Accessibility None
Attached Garage 2
Total Parking Spaces 2
Garage Y
Building
Lot Description Backs to Trees, Cul-de-sac, Front Yard, Level, Partly Wooded, Rear Yard, SideYard(s), Private
Story 2
Sewer Community Septic Tank, Private Septic Tank
Water Well
Architectural Style Colonial
Level or Stories 2
Additional Building Above Grade, Below Grade
New Construction N
Schools
School District Carroll County Public Schools
Others
HOA Fee Include None
Senior Community No
Tax ID 0704067983
Ownership Fee Simple
SqFt Source Assessor
Special Listing Condition Standard
Read Less Info
Want to know what your home might be worth? Contact us for a FREE valuation!

Our team is ready to help you sell your home for the highest possible price ASAP

Bought with Richard F Ruppert • Cummings & Co. Realtors
GET MORE INFORMATION

Marc DiFrancesco
Real Estate Advisor & Licensed Agent | License ID: 2183327
Real Estate Advisor & Licensed Agent License ID: 2183327



