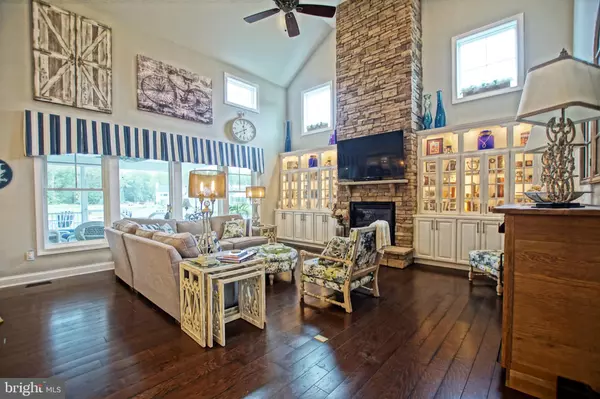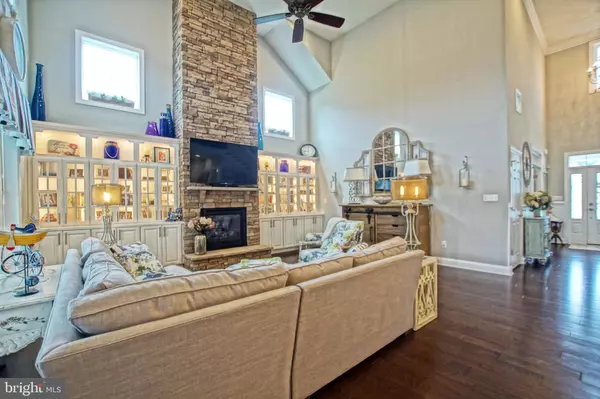For more information regarding the value of a property, please contact us for a free consultation.
Key Details
Sold Price $828,000
Property Type Single Family Home
Sub Type Detached
Listing Status Sold
Purchase Type For Sale
Square Footage 3,900 sqft
Price per Sqft $212
Subdivision Coastal Club
MLS Listing ID DESU146746
Sold Date 05/08/20
Style Contemporary
Bedrooms 4
Full Baths 4
Half Baths 1
HOA Fees $241/qua
HOA Y/N Y
Abv Grd Liv Area 3,900
Originating Board BRIGHT
Year Built 2016
Annual Tax Amount $2,396
Tax Year 2019
Lot Size 0.386 Acres
Acres 0.39
Lot Dimensions 68.38 x 31.62 x 68.06 x 134.70 x 63.37 x 139.16
Property Description
IMPRESSIVE BY DESIGN! Masterfully crafted & impeccably appointed, this amazing Coastal Club home delivers space & distinctive privacy with pond views & protected/undeveloped wooded vistas. Coastal luxury emanates throughout this spacious stunner, from floor-to-ceiling breathtaking stone fireplace & windows in a bright, open-concept living area to an entertainers gourmet kitchen with professional grade stainless steel appliances & quartz counters. Other features include a private first floor master, wetbar with fridge in the dining room, additional living area in the basement with media/game room, full bath, workshop, and storage space. Upstairs boasts a large loft and three additional bedrooms for flexible use or hosting friends and family! Let the epic outdoor screened porch & paver patio with fire pit and built-in gas grill transform your casual evenings into nights to remember. Enjoy the many community amenities including indoor & outdoor pools (including a swim up pool bar), tennis, nature trail, fitness center, and more; along with being only minutes from Coastal Highway & the beaches! The choice is yours in this fabulous Coastal Club setting!
Location
State DE
County Sussex
Area Lewes Rehoboth Hundred (31009)
Zoning MR
Rooms
Other Rooms Dining Room, Primary Bedroom, Kitchen, Basement, Sun/Florida Room, Great Room, Laundry, Loft, Office, Storage Room, Media Room, Primary Bathroom, Full Bath, Half Bath, Additional Bedroom
Basement Full, Fully Finished, Interior Access, Windows
Main Level Bedrooms 1
Interior
Interior Features Breakfast Area, Built-Ins, Carpet, Ceiling Fan(s), Entry Level Bedroom, Floor Plan - Open, Kitchen - Gourmet, Kitchen - Island, Primary Bath(s), Recessed Lighting, Pantry, Stall Shower, Tub Shower, Upgraded Countertops, Walk-in Closet(s), Wood Floors, Other
Hot Water Natural Gas
Heating Forced Air
Cooling Central A/C
Flooring Carpet, Hardwood, Tile/Brick
Fireplaces Number 1
Fireplaces Type Stone, Mantel(s), Gas/Propane
Equipment Built-In Microwave, Dishwasher, Disposal, Dryer, Extra Refrigerator/Freezer, Oven - Wall, Oven - Double, Oven/Range - Gas, Range Hood, Refrigerator, Six Burner Stove, Stainless Steel Appliances, Washer, Water Heater
Fireplace Y
Appliance Built-In Microwave, Dishwasher, Disposal, Dryer, Extra Refrigerator/Freezer, Oven - Wall, Oven - Double, Oven/Range - Gas, Range Hood, Refrigerator, Six Burner Stove, Stainless Steel Appliances, Washer, Water Heater
Heat Source Natural Gas
Exterior
Exterior Feature Deck(s), Porch(es), Screened
Garage Garage - Side Entry
Garage Spaces 2.0
Amenities Available Bar/Lounge, Club House, Fitness Center, Jog/Walk Path, Pool - Indoor, Pool - Outdoor, Recreational Center, Tennis Courts, Tot Lots/Playground, Other
Waterfront N
Water Access N
View Garden/Lawn, Panoramic, Pond, Water
Roof Type Architectural Shingle
Accessibility None
Porch Deck(s), Porch(es), Screened
Attached Garage 2
Total Parking Spaces 2
Garage Y
Building
Lot Description Landscaping, Pond, Rear Yard, Front Yard
Story 2
Sewer Public Sewer
Water Public
Architectural Style Contemporary
Level or Stories 2
Additional Building Above Grade
Structure Type Tray Ceilings,Vaulted Ceilings
New Construction N
Schools
School District Cape Henlopen
Others
HOA Fee Include Management,Road Maintenance,Common Area Maintenance,Trash
Senior Community No
Tax ID 334-11.00-433.00
Ownership Fee Simple
SqFt Source Estimated
Acceptable Financing Cash, Conventional
Listing Terms Cash, Conventional
Financing Cash,Conventional
Special Listing Condition Standard
Read Less Info
Want to know what your home might be worth? Contact us for a FREE valuation!

Our team is ready to help you sell your home for the highest possible price ASAP

Bought with Katie Green • Jack Lingo - Lewes
GET MORE INFORMATION

Marc DiFrancesco
Real Estate Advisor & Licensed Agent | License ID: 2183327
Real Estate Advisor & Licensed Agent License ID: 2183327



