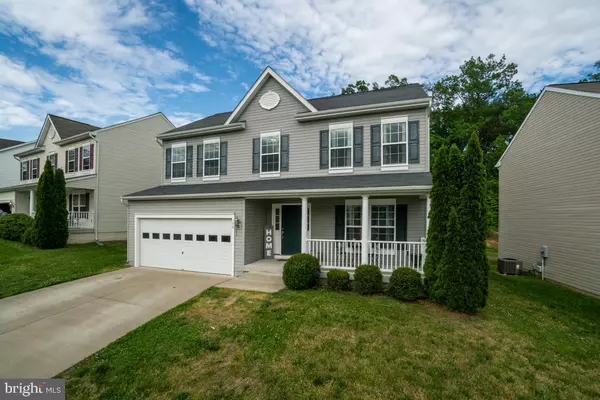For more information regarding the value of a property, please contact us for a free consultation.
Key Details
Sold Price $375,000
Property Type Single Family Home
Sub Type Detached
Listing Status Sold
Purchase Type For Sale
Square Footage 3,031 sqft
Price per Sqft $123
Subdivision Widewater Village
MLS Listing ID VAST221740
Sold Date 06/23/20
Style Traditional,Colonial
Bedrooms 5
Full Baths 3
Half Baths 1
HOA Fees $113/mo
HOA Y/N Y
Abv Grd Liv Area 2,395
Originating Board BRIGHT
Year Built 2010
Annual Tax Amount $3,186
Tax Year 2019
Lot Size 5,780 Sqft
Acres 0.13
Property Description
WELCOME HOME to this LOVELY 5/6 BEDROOM colonial. This Lovely home features a LARGE kitchen with open concept eat in kitchen and attached family room. COZY up to the BEAUTIFUL fireplace in the family room on colder days. Take notice of the GLEAMING hardwood floors and tile on the entire main level. PRIVATE office space on main level, ideal for working from home OR use AS MAIN LEVEL BEDROOM. The upper level features 4 SPACIOUS bedrooms and 2 full baths. Master bedroom has large WALK-IN H/H closets and attached LUX master bath with large soaking tub, separate shower, and H/H vanity. Light filled walk up Lower Level features a full bathroom and 5th bedroom, and ENJOY an additional family room. You will also LOVE UNWINDING in the PRIVATE BACKYARD that backs to trees or waving at your neighbors from your inviting FRONT PORCH. Widewater Village is a gated community with sidewalks, community clubhouse, outdoor POOL, dog park, and tot lots. The HOA includes trash, road snow removal, and common area maintenance. Conveniently located near I-95/HOV and commuter lots. Close to Quantico, Potomac Point Winery, Aquia Landing Park, Widewater State Park, Hope Springs Marina, Government Island, Historic Civil War Parks, Augustine Golf Course, and much much more
Location
State VA
County Stafford
Zoning R4
Rooms
Other Rooms Primary Bedroom, Bedroom 2, Bedroom 3, Bedroom 4, Bedroom 5, Kitchen, Family Room, Laundry, Office, Storage Room, Utility Room, Bathroom 2, Bonus Room, Primary Bathroom, Full Bath, Half Bath
Basement Full, Daylight, Full, Rear Entrance, Walkout Stairs, Windows
Interior
Interior Features Ceiling Fan(s), Combination Dining/Living, Family Room Off Kitchen, Kitchen - Eat-In, Wood Floors, Floor Plan - Open, Kitchen - Table Space
Hot Water Electric
Heating Heat Pump(s)
Cooling Central A/C, Ceiling Fan(s)
Flooring Carpet, Hardwood, Vinyl
Fireplaces Number 1
Fireplaces Type Gas/Propane
Equipment Dryer, Microwave, Stove, Washer, Refrigerator
Fireplace Y
Appliance Dryer, Microwave, Stove, Washer, Refrigerator
Heat Source Electric
Laundry Upper Floor
Exterior
Exterior Feature Porch(es)
Parking Features Garage - Front Entry
Garage Spaces 2.0
Water Access N
Roof Type Shingle
Accessibility Other
Porch Porch(es)
Attached Garage 2
Total Parking Spaces 2
Garage Y
Building
Story 3
Sewer Public Sewer
Water Public
Architectural Style Traditional, Colonial
Level or Stories 3
Additional Building Above Grade, Below Grade
Structure Type Dry Wall
New Construction N
Schools
School District Stafford County Public Schools
Others
HOA Fee Include Pool(s),Trash
Senior Community No
Tax ID 21-R-2-D-380
Ownership Fee Simple
SqFt Source Estimated
Special Listing Condition Standard
Read Less Info
Want to know what your home might be worth? Contact us for a FREE valuation!

Our team is ready to help you sell your home for the highest possible price ASAP

Bought with Muhammad N Khan • Sareen Realty, Inc.
GET MORE INFORMATION

Marc DiFrancesco
Real Estate Advisor & Licensed Agent | License ID: 2183327
Real Estate Advisor & Licensed Agent License ID: 2183327



