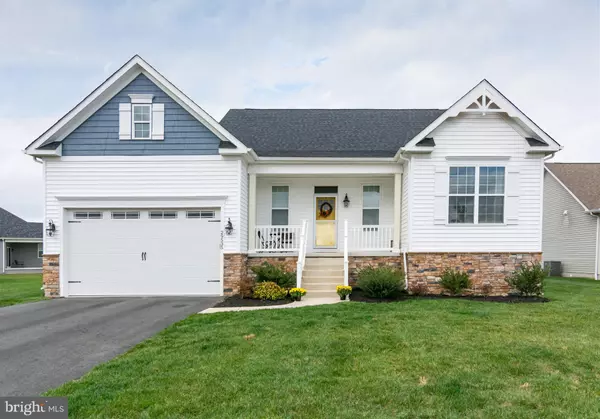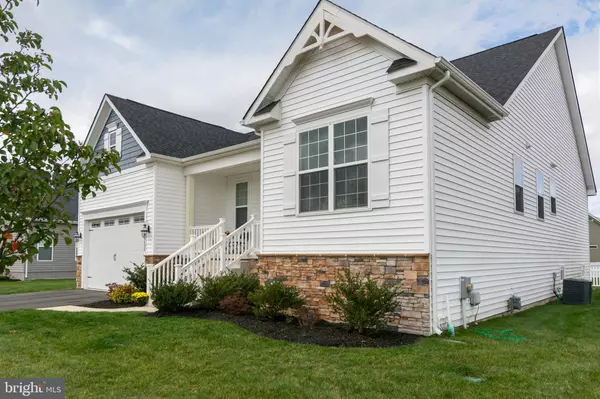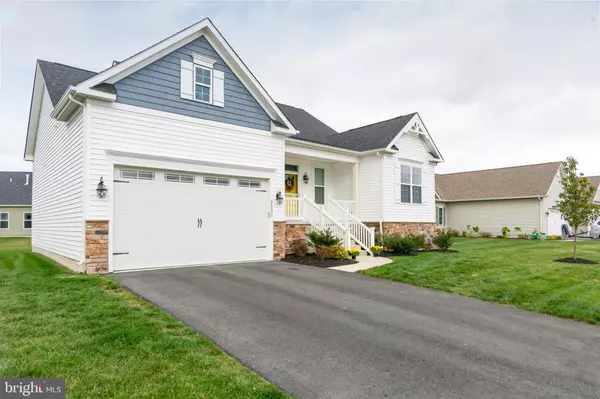For more information regarding the value of a property, please contact us for a free consultation.
Key Details
Sold Price $340,000
Property Type Single Family Home
Sub Type Detached
Listing Status Sold
Purchase Type For Sale
Square Footage 1,894 sqft
Price per Sqft $179
Subdivision Windstone
MLS Listing ID DESU150766
Sold Date 02/06/20
Style Raised Ranch/Rambler
Bedrooms 3
Full Baths 2
HOA Fees $130/qua
HOA Y/N Y
Abv Grd Liv Area 1,894
Originating Board BRIGHT
Year Built 2016
Annual Tax Amount $1,483
Tax Year 2019
Lot Size 7,841 Sqft
Acres 0.18
Lot Dimensions 75.00 x 110.00
Property Description
R-11223 Spacious, open-concept home with room for everything! A beautiful and tranquil setting nestled across from a fountained pond, this nearly brand new home features a huge master with en suite luxury soaking tub and walk in shower. The stainless steel and black appliances and soapstone countertops are the centerpiece of a nicely updated kitchen. The super durable scratch-proof flooring throughout (great for kids and dogs!) and great room with vaulted ceiling and wired surround sound will allow you to relax after a long day of work or play. Square footage is doubled by a full English basement with double walk-out and framed out additional bathroom with roughed-in plumbing and legal bedroom just waiting to be finished. The possibilities are endless. Plus! Store your boat in the gigantic, 20 ft ceiling 3-car garage. Just imagine sitting on your new front porch overlooking the pond as you watch the sunrise from the comfort of your own home. Make this house your home!
Location
State DE
County Sussex
Area Broadkill Hundred (31003)
Zoning AR-1
Rooms
Basement Full, Walkout Stairs, Rough Bath Plumb
Main Level Bedrooms 3
Interior
Interior Features Ceiling Fan(s), Floor Plan - Open, Walk-in Closet(s), Window Treatments
Heating Forced Air
Cooling Central A/C
Flooring Carpet, Vinyl
Equipment Built-In Microwave, Dishwasher, Disposal, Microwave, Oven/Range - Electric, Refrigerator
Fireplace N
Appliance Built-In Microwave, Dishwasher, Disposal, Microwave, Oven/Range - Electric, Refrigerator
Heat Source Electric, Propane - Owned
Exterior
Garage Garage Door Opener, Garage - Front Entry, Oversized
Garage Spaces 3.0
Amenities Available Club House, Exercise Room, Fitness Center, Jog/Walk Path, Meeting Room
Waterfront N
Water Access N
Roof Type Architectural Shingle
Accessibility None
Attached Garage 3
Total Parking Spaces 3
Garage Y
Building
Story 1
Sewer Public Sewer
Water Public
Architectural Style Raised Ranch/Rambler
Level or Stories 1
Additional Building Above Grade, Below Grade
Structure Type Dry Wall
New Construction N
Schools
Elementary Schools Milton
Middle Schools Mariner
High Schools Cape Henlopen
School District Cape Henlopen
Others
Pets Allowed Y
HOA Fee Include Common Area Maintenance,Lawn Maintenance,Pool(s),Recreation Facility,Road Maintenance,Snow Removal
Senior Community No
Tax ID 235-22.00-1010.00
Ownership Fee Simple
SqFt Source Assessor
Acceptable Financing Cash, Conventional, FHA, USDA, VA
Horse Property N
Listing Terms Cash, Conventional, FHA, USDA, VA
Financing Cash,Conventional,FHA,USDA,VA
Special Listing Condition Standard
Pets Description Cats OK, Dogs OK
Read Less Info
Want to know what your home might be worth? Contact us for a FREE valuation!

Our team is ready to help you sell your home for the highest possible price ASAP

Bought with Susan N Giove • Mann & Sons Inc
GET MORE INFORMATION

Marc DiFrancesco
Real Estate Advisor & Licensed Agent | License ID: 2183327
Real Estate Advisor & Licensed Agent License ID: 2183327



