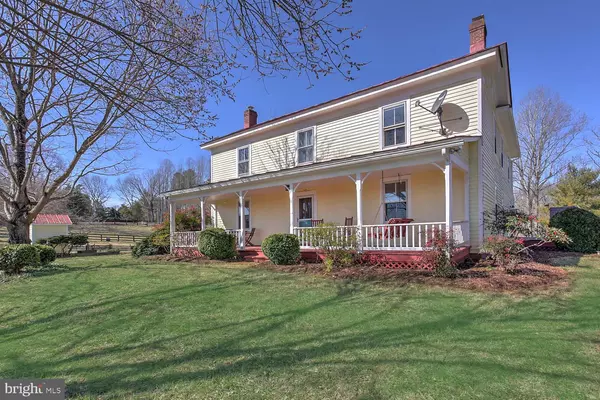For more information regarding the value of a property, please contact us for a free consultation.
Key Details
Sold Price $565,000
Property Type Single Family Home
Sub Type Detached
Listing Status Sold
Purchase Type For Sale
Square Footage 3,191 sqft
Price per Sqft $177
Subdivision None Available
MLS Listing ID VAMA108214
Sold Date 07/10/20
Style Farmhouse/National Folk
Bedrooms 5
Full Baths 3
HOA Y/N N
Abv Grd Liv Area 3,191
Originating Board BRIGHT
Year Built 1921
Annual Tax Amount $2,815
Tax Year 2019
Lot Size 18.176 Acres
Acres 18.18
Property Description
Here is a country retreat in a beautiful setting just outside Somerset and near James Madison's Montpelier. Built in 1921 with weatherboard siding, a metal roof, oak floors, original trim, and covered porches, this sunny and freshly painted residence has it all and offers all the charm of the classic Virginia farmhouse. Updates include a first floor master bedroom with attached bath and a sunny and bright great room/kitchen with cathedral ceiling. Here are also reclaimed 200 yr old pine floors, large family room, and 2nd bathroom on the first floor. Electrical service was has been updated. Internet Service is ViaSat. Mature landscaping, figs, and asparagus are just outside the door. Dependencies include a four -stall stable with tack and feed room, hay loft, and hot water on demand. There are fenced paddocks, a big turnout shelter with hay storage. A coop for your chickens is nearby. A large machine shed has additional work space on the second level. Orchard grass pastures are fenced for horses and there is a dressage arena to practice your skills.
Location
State VA
County Madison
Zoning A1
Rooms
Other Rooms Primary Bedroom, Bedroom 2, Bedroom 3, Bedroom 4, Bedroom 5, Kitchen, Family Room, Study, Laundry, Mud Room, Storage Room, Utility Room, Bathroom 3, Full Bath
Basement Unfinished, Outside Entrance, Interior Access, Heated
Main Level Bedrooms 1
Interior
Interior Features Additional Stairway, Breakfast Area, Butlers Pantry, Combination Kitchen/Dining, Double/Dual Staircase, Entry Level Bedroom, Family Room Off Kitchen, Floor Plan - Traditional, Floor Plan - Open, Kitchen - Country, Kitchen - Eat-In, Kitchen - Table Space, Primary Bath(s), Pantry
Heating Heat Pump(s)
Cooling Heat Pump(s)
Flooring Hardwood, Ceramic Tile
Equipment Built-In Range, Cooktop, Dishwasher, Dryer, Dryer - Electric, Refrigerator, Washer, Water Heater
Furnishings No
Window Features Double Hung,Wood Frame
Appliance Built-In Range, Cooktop, Dishwasher, Dryer, Dryer - Electric, Refrigerator, Washer, Water Heater
Heat Source Oil, Wood, Electric
Laundry Has Laundry, Main Floor
Exterior
Exterior Feature Porch(es)
Garage Spaces 20.0
Fence Board, Fully
Waterfront N
Water Access N
View Pasture, Panoramic, Scenic Vista
Roof Type Metal
Street Surface Black Top
Accessibility 2+ Access Exits
Porch Porch(es)
Road Frontage State
Total Parking Spaces 20
Garage N
Building
Lot Description Cleared, Front Yard, Irregular, Landscaping, Open, Partly Wooded, Private, Rear Yard, Road Frontage, Rural, Secluded, SideYard(s), Stream/Creek, Unrestricted
Story 2
Foundation Block, Stone
Sewer On Site Septic
Water Well
Architectural Style Farmhouse/National Folk
Level or Stories 2
Additional Building Above Grade, Below Grade
New Construction N
Schools
Elementary Schools Madison Primary
Middle Schools Wetsel
High Schools Madison (Madison)
School District Madison County Public Schools
Others
Senior Community No
Tax ID 64- - - -1
Ownership Fee Simple
SqFt Source Estimated
Horse Property Y
Horse Feature Arena, Paddock, Horses Allowed, Riding Ring, Stable(s)
Special Listing Condition Standard
Read Less Info
Want to know what your home might be worth? Contact us for a FREE valuation!

Our team is ready to help you sell your home for the highest possible price ASAP

Bought with Karen A Ingram • Piedmont Fine Properties
GET MORE INFORMATION

Marc DiFrancesco
Real Estate Advisor & Licensed Agent | License ID: 2183327
Real Estate Advisor & Licensed Agent License ID: 2183327



