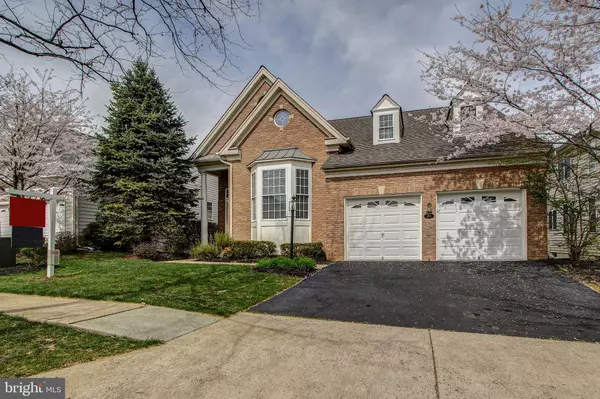For more information regarding the value of a property, please contact us for a free consultation.
Key Details
Sold Price $520,000
Property Type Single Family Home
Sub Type Detached
Listing Status Sold
Purchase Type For Sale
Square Footage 2,181 sqft
Price per Sqft $238
Subdivision Regency At Dominion Valley
MLS Listing ID VAPW490854
Sold Date 06/30/20
Style Colonial
Bedrooms 2
Full Baths 2
HOA Fees $306/mo
HOA Y/N Y
Abv Grd Liv Area 2,181
Originating Board BRIGHT
Year Built 2005
Annual Tax Amount $5,896
Tax Year 2020
Lot Size 7,288 Sqft
Acres 0.17
Property Description
PRICE REDUCED! VACANT AND EASY TO SHOW!!! Beautiful, bright and spacious SFH with main level living located in the amenity rich, resort style Regency at Dominion Valley Country Club! Newer roof and HVAC! Freshly painted "St Raphael" model w/ gleaming hardwood floors throughout the main level living areas. 9ft+ ceilings, elegant moldings to include double crown molding, chair rail and decorative columns. Formal living and dining rooms as well as a main level office open to the spacious family room with a warm gas fireplace. The large kitchen boasts brand new stainless steel appliances, ceramic tile flooring, granite counter tops and high end cabinetry. Just off the kitchen is a breakfast area leading out to the covered deck. Main level laundry room conveniently located just off the two car garage. The master suite is expansive with plush wall to wall carpeting, ample windows for natural light, a large walk-in closet as well as a luxury ensuite master bathroom. The master's bathroom features ceramic tile flooring, dual sink vanity, large soaking tub as well as a walk-in shower and water closet. The secondary bedroom is large and bright with a bay window and a spacious closet. The second full bath, accessible from the hallway, features ceramic tile flooring, a single sink vanity with under cabinet storage as well as a shower/tub combo with ceramic tile surround. The large unfinished basement has walk-up access and ready for customization or left for useful storage space. Finishing the basement would make this home over 4300 square feet!
Location
State VA
County Prince William
Zoning RPC
Rooms
Other Rooms Living Room, Dining Room, Primary Bedroom, Bedroom 2, Kitchen, Family Room, Basement, Breakfast Room
Basement Unfinished, Walkout Stairs, Outside Entrance, Sump Pump
Main Level Bedrooms 2
Interior
Interior Features Attic, Breakfast Area, Carpet, Chair Railings, Crown Moldings, Entry Level Bedroom, Family Room Off Kitchen, Floor Plan - Open, Kitchen - Table Space, Recessed Lighting, Soaking Tub, Walk-in Closet(s), Wood Floors
Heating Forced Air
Cooling Central A/C
Flooring Hardwood, Ceramic Tile
Fireplaces Number 1
Fireplaces Type Gas/Propane
Equipment Built-In Microwave, Dishwasher, Disposal, Icemaker, Oven/Range - Gas, Refrigerator, Stainless Steel Appliances, Stove, Washer, Dryer
Fireplace Y
Window Features Bay/Bow,Palladian
Appliance Built-In Microwave, Dishwasher, Disposal, Icemaker, Oven/Range - Gas, Refrigerator, Stainless Steel Appliances, Stove, Washer, Dryer
Heat Source Natural Gas
Laundry Main Floor
Exterior
Garage Garage - Front Entry, Garage Door Opener
Garage Spaces 2.0
Amenities Available Bar/Lounge, Club House, Common Grounds, Community Center, Gated Community, Golf Course Membership Available, Jog/Walk Path, Dining Rooms, Fitness Center, Meeting Room, Party Room, Pool - Indoor, Pool - Outdoor, Retirement Community, Tennis Courts
Water Access N
Accessibility None
Attached Garage 2
Total Parking Spaces 2
Garage Y
Building
Story 2
Sewer Public Sewer
Water Public
Architectural Style Colonial
Level or Stories 2
Additional Building Above Grade, Below Grade
Structure Type 9'+ Ceilings,Tray Ceilings
New Construction N
Schools
School District Prince William County Public Schools
Others
HOA Fee Include Common Area Maintenance,Cable TV,Management,Security Gate,Sewer,Snow Removal,Trash
Senior Community Yes
Age Restriction 55
Tax ID 7299-32-9472
Ownership Fee Simple
SqFt Source Assessor
Special Listing Condition Standard
Read Less Info
Want to know what your home might be worth? Contact us for a FREE valuation!

Our team is ready to help you sell your home for the highest possible price ASAP

Bought with Elizabeth L Rogers • Berkshire Hathaway HomeServices PenFed Realty
GET MORE INFORMATION

Marc DiFrancesco
Real Estate Advisor & Licensed Agent | License ID: 2183327
Real Estate Advisor & Licensed Agent License ID: 2183327



