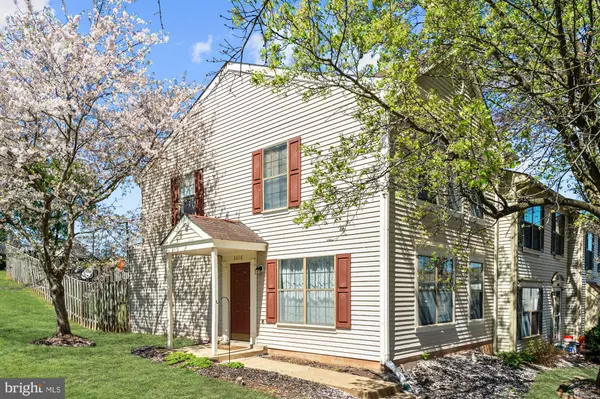For more information regarding the value of a property, please contact us for a free consultation.
Key Details
Sold Price $270,000
Property Type Townhouse
Sub Type End of Row/Townhouse
Listing Status Sold
Purchase Type For Sale
Square Footage 1,160 sqft
Price per Sqft $232
Subdivision Longstreet Commons
MLS Listing ID VAPW491434
Sold Date 05/11/20
Style Traditional
Bedrooms 3
Full Baths 2
Half Baths 1
HOA Fees $67/mo
HOA Y/N Y
Abv Grd Liv Area 1,160
Originating Board BRIGHT
Year Built 1988
Annual Tax Amount $2,858
Tax Year 2020
Lot Size 3,851 Sqft
Acres 0.09
Property Description
If you would like to do a VIRTUAL tour via FaceTime, Skype, Zoom, etc, then please contact me at ashtonhogge@weichert.com in order to set up a time. ** Please come see this wonderful home! Built in 1988, this beautiful end-unit townhouse features 3 bedrooms, 2 full baths, & 1 half bath. Good-looking laminate floors span throughout the main level, which is open and full of natural light. Nearly everything had been upgraded in the house! Upgrades include fully remodeled kitchen (2019), including NEW oven/range, NEW dishwasher, NEW refrigerator, NEW kitchen island, NEW garbage disposal, NEWLY repainted cabinets, and NEW water filter. Other renovations include all NEW smoke detectors throughout the house (2020), fully renovated master bath with NEW shower, NEW sink, and NEW vinyl flooring (2017), and NEW paint in upstairs full bath and main level half-bath (2020). Finally, the house enjoys a NEW water heater (August 2017), NEW HVAC (July 2018), and an all NEW roof (to be installed April 2020). This home is conveniently located near grocery stores, a gas station, shopping centers, playgrounds, and commuter routes. Parking includes one reserved parking space and many open spots for additional parking. Make sure to check out the HD 3-D Virtual Tour in order to see the entire interior!
Location
State VA
County Prince William
Zoning R6
Direction South
Rooms
Other Rooms Primary Bedroom, Bedroom 2, Kitchen, Family Room, Bedroom 1, Primary Bathroom, Full Bath
Interior
Interior Features Breakfast Area, Family Room Off Kitchen, Floor Plan - Traditional, Floor Plan - Open, Primary Bath(s), Window Treatments, Other
Hot Water Electric
Heating Heat Pump(s)
Cooling Central A/C
Flooring Laminated, Carpet, Vinyl
Equipment Dishwasher, Disposal, Microwave, Refrigerator, Stove, Washer/Dryer Stacked
Furnishings No
Fireplace N
Window Features Double Pane,Screens
Appliance Dishwasher, Disposal, Microwave, Refrigerator, Stove, Washer/Dryer Stacked
Heat Source Electric
Laundry Main Floor
Exterior
Exterior Feature Patio(s)
Parking On Site 1
Fence Rear
Utilities Available Cable TV Available, Fiber Optics Available, Phone Available
Water Access N
View Garden/Lawn, Street
Roof Type Asphalt
Accessibility None
Porch Patio(s)
Road Frontage City/County
Garage N
Building
Story 2
Sewer Public Sewer
Water Public
Architectural Style Traditional
Level or Stories 2
Additional Building Above Grade, Below Grade
Structure Type Dry Wall
New Construction N
Schools
Elementary Schools Buckland Mills
Middle Schools Ronald Wilson Regan
High Schools Battlefield
School District Prince William County Public Schools
Others
Pets Allowed Y
HOA Fee Include Snow Removal,Trash,Common Area Maintenance
Senior Community No
Tax ID 7298-90-5063
Ownership Fee Simple
SqFt Source Estimated
Security Features Smoke Detector,Main Entrance Lock
Acceptable Financing Cash, Contract, Conventional, Exchange, FHA, Negotiable, USDA, VA, VHDA, Other
Horse Property N
Listing Terms Cash, Contract, Conventional, Exchange, FHA, Negotiable, USDA, VA, VHDA, Other
Financing Cash,Contract,Conventional,Exchange,FHA,Negotiable,USDA,VA,VHDA,Other
Special Listing Condition Standard
Pets Description No Pet Restrictions
Read Less Info
Want to know what your home might be worth? Contact us for a FREE valuation!

Our team is ready to help you sell your home for the highest possible price ASAP

Bought with Michael D Mazza • Century 21 Redwood Realty
GET MORE INFORMATION

Marc DiFrancesco
Real Estate Advisor & Licensed Agent | License ID: 2183327
Real Estate Advisor & Licensed Agent License ID: 2183327



