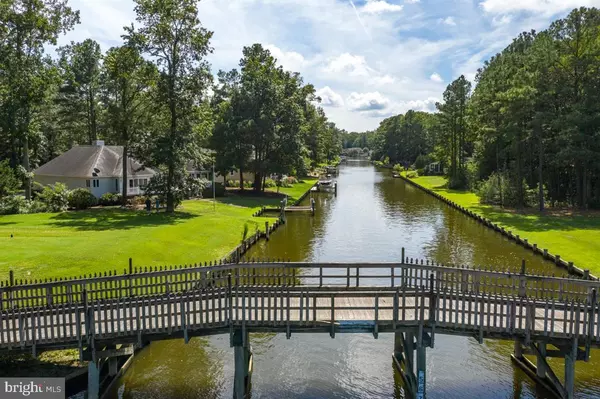For more information regarding the value of a property, please contact us for a free consultation.
Key Details
Sold Price $615,000
Property Type Single Family Home
Sub Type Detached
Listing Status Sold
Purchase Type For Sale
Square Footage 2,486 sqft
Price per Sqft $247
Subdivision Ocean Pines - Bay Colony
MLS Listing ID MDWO116206
Sold Date 09/23/20
Style Ranch/Rambler
Bedrooms 3
Full Baths 2
Half Baths 1
HOA Fees $125/ann
HOA Y/N Y
Abv Grd Liv Area 2,486
Originating Board BRIGHT
Year Built 1995
Annual Tax Amount $4,704
Tax Year 2020
Lot Size 0.393 Acres
Acres 0.39
Lot Dimensions 0.00 x 0.00
Property Description
***Multiple offer situation*** **Be sure to click on the video camera icon for the virtual tour!** Amazing one of a kind waterfront and golf course home! This custom built ranch style home is situated on what could easily be described as one of the best lots in Ocean Pines. Located on the green of the first hole of the Ocean Pines Golf Course, designed by Robert Trent Jones, this cul-de-sac bulkheaded lot overlooks a charming wooden golf cart bridge that crosses over a wide canal. Across the canal, the golf view expands down the 4th Tee and fairway. Boaters and golfers alike would definitely agree this is the best of both worlds! Features include and open floor plan with a great room with high ceilings, new carpet, hardwood floors, built in shelves flanking the gas fireplace, and a wall of windows that lead to an extremely large deck, three bedrooms, 2 1/2 baths, den with built in bookshelves which would be perfect for a home office, waterfront sun room with 2 walls of windows, extra large waterfront master bedroom with sitting area and wet bar, second gas fireplace, custom walk in closet and spacious bath, large open kitchen, laundry room, 2 car garage with pull down storage (with an estimated 400 sq ft of additional storage space), Boat dock and lift, extra large lawn area where one could sit and relax and enjoy the view, and lots of paved off-street parking too. Shown by appointment only, this exceptional property will not be around long. Do not let this one pass you by!
Location
State MD
County Worcester
Area Worcester Ocean Pines
Zoning R-3
Rooms
Main Level Bedrooms 3
Interior
Hot Water Electric
Heating Heat Pump(s)
Cooling Central A/C
Fireplaces Number 1
Fireplaces Type Gas/Propane
Equipment Built-In Microwave, Dishwasher, Disposal, Dryer, Oven/Range - Electric, Washer, Water Heater
Fireplace Y
Appliance Built-In Microwave, Dishwasher, Disposal, Dryer, Oven/Range - Electric, Washer, Water Heater
Heat Source Electric
Exterior
Exterior Feature Deck(s)
Garage Garage - Front Entry
Garage Spaces 8.0
Amenities Available Bar/Lounge, Baseball Field, Basketball Courts, Beach, Beach Club, Boat Dock/Slip, Boat Ramp, Club House, Community Center, Dining Rooms, Exercise Room, Golf Club, Golf Course, Golf Course Membership Available, Jog/Walk Path, Library, Marina/Marina Club, Meeting Room, Party Room, Picnic Area, Pier/Dock, Pool - Indoor, Pool - Outdoor, Pool Mem Avail, Putting Green, Recreational Center, Security, Swimming Pool, Tennis Courts, Tot Lots/Playground
Waterfront Y
Water Access Y
View Golf Course
Accessibility None
Porch Deck(s)
Attached Garage 2
Total Parking Spaces 8
Garage Y
Building
Lot Description Cul-de-sac
Story 1
Sewer Public Sewer
Water Public
Architectural Style Ranch/Rambler
Level or Stories 1
Additional Building Above Grade, Below Grade
New Construction N
Schools
Elementary Schools Showell
Middle Schools Stephen Decatur
High Schools Stephen Decatur
School District Worcester County Public Schools
Others
HOA Fee Include Management,Reserve Funds
Senior Community No
Tax ID 03-043266
Ownership Fee Simple
SqFt Source Assessor
Special Listing Condition Standard
Read Less Info
Want to know what your home might be worth? Contact us for a FREE valuation!

Our team is ready to help you sell your home for the highest possible price ASAP

Bought with Bernice N Flax • EXIT Realty At The Beach
GET MORE INFORMATION

Marc DiFrancesco
Real Estate Advisor & Licensed Agent | License ID: 2183327
Real Estate Advisor & Licensed Agent License ID: 2183327



