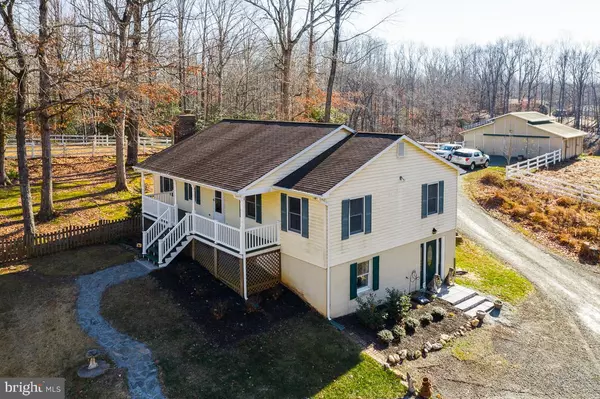For more information regarding the value of a property, please contact us for a free consultation.
Key Details
Sold Price $407,400
Property Type Single Family Home
Sub Type Detached
Listing Status Sold
Purchase Type For Sale
Square Footage 2,613 sqft
Price per Sqft $155
Subdivision Beaver Lodge
MLS Listing ID VAST217344
Sold Date 01/28/20
Style Bungalow
Bedrooms 4
Full Baths 3
HOA Y/N N
Abv Grd Liv Area 1,344
Originating Board BRIGHT
Year Built 1989
Annual Tax Amount $2,798
Tax Year 2018
Lot Size 5.014 Acres
Acres 5.01
Lot Dimensions 270.50' X 807.41'
Property Description
OPEN HOUSE CANCELLED!! TURN-KEY FARMETTE & A LOVINGLY MAINTAINED HOME READY FOR YOU TO MOVE IN AND BRING YOUR ANIMALS TOO! THIS PROPERTY BOASTS FRESHLY BUSH HOGGED 5 ACRES W/ A 24 x 36 BARN, CHICKEN COOP W/ 10 x 20 RUN, 4 FENCED PADDOCKS AND A RIDING RING . Perfect for your horses, goats, chickens and even your dogs. The home has a inviting lage front porch that looks out to the front paddock. Inside the whole home is a freshly painted top to bottom with all new carpet and some new waterproof laminate floors. Huge Country Kitchen with stainless steel appliances perfect for cooking, canning and family dinners. Walk right out the sliding glass door in the kitchen onto the nice size deck looking out to the rear of the property towards the barn, chicken coop & 3 more paddocks, so you can keep an eye on all your critters. Main level includes master bedroom with a master bath, 2 additional nice sized bedrooms, hall bath and a large living room. Lower level features a fabulous oversized family room with a wood burning stove and a nice size bonus room for your den, office or even a guest room. There is also a separate entrance on the lower level from the side of the house, a 3rd full bath, separate laundry room and an additional 16' X 11' storage room. The house sits back off the road with a fenced paddock in front of the home for added privacy.
Location
State VA
County Stafford
Zoning A2
Rooms
Other Rooms Living Room, Primary Bedroom, Bedroom 2, Bedroom 3, Bedroom 4, Kitchen, Family Room, Foyer, Laundry, Storage Room, Bathroom 1, Primary Bathroom
Basement Full, Daylight, Full, Outside Entrance, Interior Access, Fully Finished, Side Entrance, Walkout Level, Windows
Main Level Bedrooms 3
Interior
Interior Features Built-Ins, Carpet, Combination Kitchen/Dining, Wood Stove, Attic, Entry Level Bedroom, Kitchen - Country
Heating Heat Pump(s)
Cooling None
Equipment Dishwasher, Dryer - Electric, Exhaust Fan, Freezer, Range Hood, Refrigerator, Stove, Stainless Steel Appliances, Washer, Water Conditioner - Owned, Water Heater
Appliance Dishwasher, Dryer - Electric, Exhaust Fan, Freezer, Range Hood, Refrigerator, Stove, Stainless Steel Appliances, Washer, Water Conditioner - Owned, Water Heater
Heat Source Electric
Laundry Lower Floor, Basement
Exterior
Exterior Feature Deck(s), Porch(es)
Water Access N
Roof Type Architectural Shingle
Street Surface Black Top
Accessibility None
Porch Deck(s), Porch(es)
Road Frontage City/County
Garage N
Building
Story 2
Sewer Septic = # of BR
Water Private, Well
Architectural Style Bungalow
Level or Stories 2
Additional Building Above Grade, Below Grade
New Construction N
Schools
School District Stafford County Public Schools
Others
Pets Allowed Y
Senior Community No
Tax ID 8 - - - -1K
Ownership Fee Simple
SqFt Source Assessor
Security Features Security System
Acceptable Financing FHA, Conventional, Cash, VA, USDA, VHDA
Listing Terms FHA, Conventional, Cash, VA, USDA, VHDA
Financing FHA,Conventional,Cash,VA,USDA,VHDA
Special Listing Condition Standard
Pets Allowed No Pet Restrictions
Read Less Info
Want to know what your home might be worth? Contact us for a FREE valuation!

Our team is ready to help you sell your home for the highest possible price ASAP

Bought with Susan M Wertjes • Samson Properties
GET MORE INFORMATION

Marc DiFrancesco
Real Estate Advisor & Licensed Agent | License ID: 2183327
Real Estate Advisor & Licensed Agent License ID: 2183327



