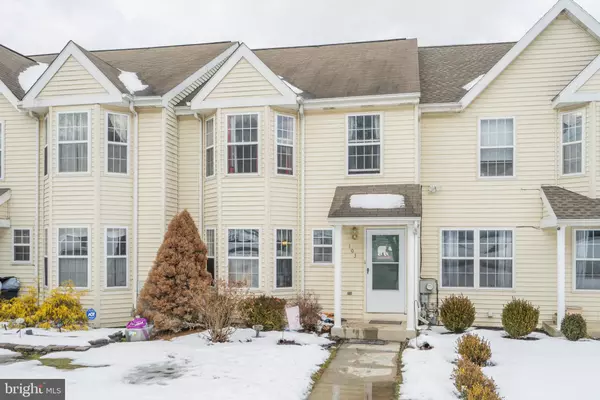For more information regarding the value of a property, please contact us for a free consultation.
Key Details
Sold Price $197,500
Property Type Townhouse
Sub Type Interior Row/Townhouse
Listing Status Sold
Purchase Type For Sale
Square Footage 2,040 sqft
Price per Sqft $96
Subdivision Valley Crossing
MLS Listing ID PACT2000116
Sold Date 04/15/21
Style Traditional
Bedrooms 3
Full Baths 2
Half Baths 1
HOA Fees $75/mo
HOA Y/N Y
Abv Grd Liv Area 1,540
Originating Board BRIGHT
Year Built 1991
Annual Tax Amount $4,314
Tax Year 2020
Lot Size 3,529 Sqft
Acres 0.08
Lot Dimensions 0.00 x 0.00
Property Description
Welcome to 103 Peters Court, a lovely 3 bedroom, 2.5 bath townhome in Valley Crossing. Enter into the inviting entryway featuring hardwood flooring that leads you to the bright kitchen featuring an abundance of cabinet space, granite countertops, new dishwasher, gas cooking and a bay window bathing the room in sunlight. The open living and dining room is great for entertaining and boasts a wood burning fireplace and access to the rear deck overlooking the open backyard. The main floor powder room offers convenience for you and your guests! Continue upstairs to the second floor and meet the master bedroom with ceiling fan, walk-in closet, and a full master bathroom! There are 2 additional bedrooms and a full hall bath. The laundry closet is conveniently located on the second floor right outside the master bedroom! The wonderfully finished, walk-out basement offers tons of additional living and entertaining space including a family room and a bonus room that could be used as an in-home office or whatever you may need! Enjoy your morning coffee on the rear deck featuring a beautiful view. Conveniently located close to major roadways and shopping! Don't let this one get away!
Location
State PA
County Chester
Area Valley Twp (10338)
Zoning RES
Rooms
Other Rooms Living Room, Dining Room, Primary Bedroom, Bedroom 2, Bedroom 3, Kitchen, Family Room, Laundry, Office, Primary Bathroom, Full Bath, Half Bath
Basement Full, Fully Finished, Walkout Level
Interior
Interior Features Carpet, Ceiling Fan(s), Combination Dining/Living, Primary Bath(s), Walk-in Closet(s), Wood Floors
Hot Water Electric
Heating Forced Air
Cooling Central A/C
Fireplaces Number 1
Equipment Built-In Range, Built-In Microwave, Dishwasher
Fireplace Y
Appliance Built-In Range, Built-In Microwave, Dishwasher
Heat Source Electric
Exterior
Exterior Feature Deck(s)
Waterfront N
Water Access N
Accessibility None
Porch Deck(s)
Garage N
Building
Story 2
Sewer Public Sewer
Water Public
Architectural Style Traditional
Level or Stories 2
Additional Building Above Grade, Below Grade
New Construction N
Schools
School District Coatesville Area
Others
Senior Community No
Tax ID 38-04 -0118
Ownership Fee Simple
SqFt Source Assessor
Special Listing Condition Standard
Read Less Info
Want to know what your home might be worth? Contact us for a FREE valuation!

Our team is ready to help you sell your home for the highest possible price ASAP

Bought with Sean F Somogyi • Compass RE
GET MORE INFORMATION

Marc DiFrancesco
Real Estate Advisor & Licensed Agent | License ID: 2183327
Real Estate Advisor & Licensed Agent License ID: 2183327



