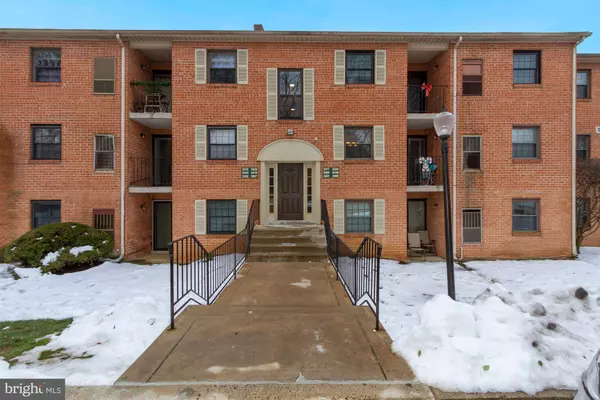For more information regarding the value of a property, please contact us for a free consultation.
Key Details
Sold Price $170,000
Property Type Condo
Sub Type Condo/Co-op
Listing Status Sold
Purchase Type For Sale
Square Footage 945 sqft
Price per Sqft $179
Subdivision Goshen Valley
MLS Listing ID PACT526622
Sold Date 02/11/21
Style Contemporary
Bedrooms 2
Full Baths 1
Condo Fees $239/mo
HOA Y/N N
Abv Grd Liv Area 945
Originating Board BRIGHT
Year Built 1984
Annual Tax Amount $1,343
Tax Year 2021
Lot Dimensions 0.00 x 0.00
Property Description
Goshen Valley III unit fully rehabbed and ready for you. This unit has a fully renovated kitchen with all new stainless steel appliances, all cabinets have been refaced, new counters, drawers with soft close, new counters & backsplash, new disposal, new flooring (are you seeing the program here?). But wait, there's more! A new bathroom with new tub/shower and all fixtures, new vanity, new flooring. There is new flooring throughout this unit and new lighting fixtures. A great covered balcony with shaded views of your own pine forest. Two nice sized bedrooms with new paint and new carpeting await you, your guest or family. You will love the community with it's community building, and come spring; the pool, tot lot, tennis courts, and so much more. Speaking of more, this community is so close to WC Boro with tons of restaurants (Covid is bound to end and the restaurants will flourish again). And it will always be close to major commute routes, Septa tranpsortation, PHL, and let us not forget Delaware TAX FREE shopping is just down Rte 202. Hurry and see this one before someone else scoops it up!
Location
State PA
County Chester
Area East Goshen Twp (10353)
Zoning R50
Rooms
Main Level Bedrooms 2
Interior
Hot Water Electric
Heating Heat Pump(s)
Cooling Central A/C
Heat Source Electric
Laundry Main Floor
Exterior
Garage Spaces 1.0
Parking On Site 1
Amenities Available Club House, Swimming Pool, Tennis Courts, Tot Lots/Playground
Water Access N
Accessibility None
Total Parking Spaces 1
Garage N
Building
Story 1
Unit Features Garden 1 - 4 Floors
Sewer Public Sewer
Water Public
Architectural Style Contemporary
Level or Stories 1
Additional Building Above Grade, Below Grade
New Construction N
Schools
Elementary Schools Glen Acres
Middle Schools J.R. Fugett
High Schools West Chester East
School District West Chester Area
Others
HOA Fee Include Common Area Maintenance,Ext Bldg Maint,Lawn Maintenance,Snow Removal,Trash,Water
Senior Community No
Tax ID 53-06 -0856
Ownership Condominium
Special Listing Condition Standard
Read Less Info
Want to know what your home might be worth? Contact us for a FREE valuation!

Our team is ready to help you sell your home for the highest possible price ASAP

Bought with Jui Bhangaonkar • EXP Realty, LLC
GET MORE INFORMATION

Marc DiFrancesco
Real Estate Advisor & Licensed Agent | License ID: 2183327
Real Estate Advisor & Licensed Agent License ID: 2183327



