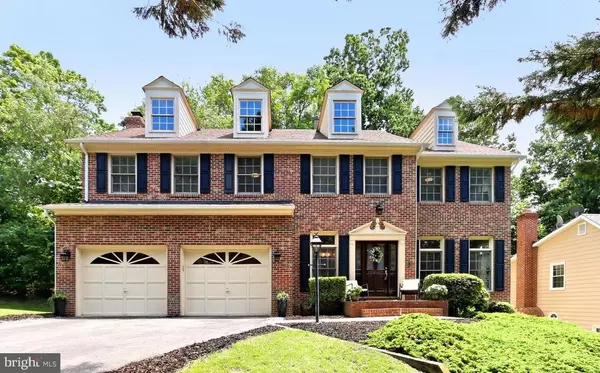For more information regarding the value of a property, please contact us for a free consultation.
Key Details
Sold Price $984,300
Property Type Single Family Home
Sub Type Detached
Listing Status Sold
Purchase Type For Sale
Square Footage 4,340 sqft
Price per Sqft $226
Subdivision Middle Run Estates
MLS Listing ID VAFX1192606
Sold Date 05/28/21
Style Colonial
Bedrooms 4
Full Baths 3
Half Baths 1
HOA Fees $27/qua
HOA Y/N Y
Abv Grd Liv Area 2,940
Originating Board BRIGHT
Year Built 1990
Annual Tax Amount $9,042
Tax Year 2021
Lot Size 9,054 Sqft
Acres 0.21
Property Description
Stunning SFH in beautiful Middle Run Estates! This enchanting 4 bedroom, 3.5 bath colonial is just waiting for new owners! Fresh paint, gleaming Brazilian teak hardwood floors, gourmet kitchen, and much more! This home offers plenty of room to spread out on three levels. Upon entering through the custom front doors and 2 story foyer, you will find the sun soaked living room bathed in natural light from the walls of windows. Enjoy your meals in luxury from the adjacent formal dining space or even in the gourmet kitchen. The kitchen boasts gleaming quartz countertops, upgraded stainless steel appliances, and a large center island. There is even a beautiful breakfast nook nestled into the bay window. A stately floor-to-ceiling brick fireplace serves as the focal point for the family room and rounds out the main level. Upstairs you will find a well appointed owner's suite including an upgraded luxury bath with double vanities, frameless glass shower, and freestanding soaking tub. Down the hall you will be greeted by three inviting bedrooms with plush carpeting and spacious closets. The basement multi-purpose room and game room (with wet bar!) are perfect for entertaining guests or spending time with family. All windows are brand new and the driveway has been recently repaved. This hidden gem is only minutes away from I-95, Route 123, Fairfax County Parkway, and countless of shopping and dining choices. Don't miss your opportunity to make this your new home!
Location
State VA
County Fairfax
Zoning 130
Rooms
Basement Fully Finished, Walkout Level
Interior
Interior Features Breakfast Area, Attic, Carpet, Chair Railings, Crown Moldings, Family Room Off Kitchen, Formal/Separate Dining Room, Kitchen - Gourmet, Kitchen - Island, Kitchen - Table Space, Pantry, Recessed Lighting, Skylight(s), Upgraded Countertops, Walk-in Closet(s), Wet/Dry Bar, Wood Floors
Hot Water Tankless, Natural Gas
Heating Forced Air, Zoned
Cooling Central A/C, Zoned
Flooring Carpet, Hardwood
Fireplaces Number 1
Fireplaces Type Gas/Propane
Equipment Built-In Microwave, Dishwasher, Disposal, Dryer, Freezer, Icemaker, Oven - Wall, Refrigerator, Stove, Washer, Water Heater - Tankless, Stainless Steel Appliances
Fireplace Y
Window Features Bay/Bow
Appliance Built-In Microwave, Dishwasher, Disposal, Dryer, Freezer, Icemaker, Oven - Wall, Refrigerator, Stove, Washer, Water Heater - Tankless, Stainless Steel Appliances
Heat Source Natural Gas
Laundry Dryer In Unit, Washer In Unit
Exterior
Garage Garage Door Opener
Garage Spaces 2.0
Amenities Available Jog/Walk Path
Water Access N
Accessibility None
Attached Garage 2
Total Parking Spaces 2
Garage Y
Building
Story 3
Sewer Public Sewer
Water Public
Architectural Style Colonial
Level or Stories 3
Additional Building Above Grade, Below Grade
New Construction N
Schools
Elementary Schools Hunt Valley
Middle Schools Irving
High Schools West Springfield
School District Fairfax County Public Schools
Others
HOA Fee Include Common Area Maintenance,Management
Senior Community No
Tax ID 0893 26 0026A
Ownership Fee Simple
SqFt Source Assessor
Special Listing Condition Standard
Read Less Info
Want to know what your home might be worth? Contact us for a FREE valuation!

Our team is ready to help you sell your home for the highest possible price ASAP

Bought with Lenwood A Johnson • Keller Williams Realty
GET MORE INFORMATION

Marc DiFrancesco
Real Estate Advisor & Licensed Agent | License ID: 2183327
Real Estate Advisor & Licensed Agent License ID: 2183327



