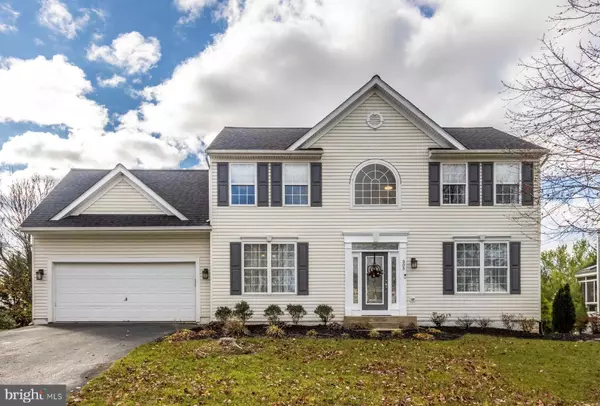For more information regarding the value of a property, please contact us for a free consultation.
Key Details
Sold Price $432,000
Property Type Single Family Home
Sub Type Detached
Listing Status Sold
Purchase Type For Sale
Square Footage 2,944 sqft
Price per Sqft $146
Subdivision Meadow Ridge
MLS Listing ID MDCR200998
Sold Date 12/28/20
Style Colonial
Bedrooms 4
Full Baths 2
Half Baths 2
HOA Fees $17
HOA Y/N Y
Abv Grd Liv Area 2,072
Originating Board BRIGHT
Year Built 1999
Annual Tax Amount $3,540
Tax Year 2020
Lot Size 10,000 Sqft
Acres 0.23
Property Description
Welcome Home to this Beautiful, Four-Bedroom Colonial in the Sought-after Meadow Ridge Community. Many Updates Have Been Completed Within the Last Two Years Including the Kitchen, Two Full and Two Half Baths, the Basement, all Flooring, Carpet and Paint, a New Roof (2020), and HVAC (2019). The Main Level Welcomes You into a Soaring Two-Level Entryway with Palladian Window and Dramatic Staircase. The Gorgeous Espresso Engineered Hardwood Floors Flow Throughout This Level to the Updated Eat-in Kitchen and Highlight the 42-Inch White Cabinets, Granite Countertops, Tile Backsplash and Stainless Steel Appliances. The Kitchen Opens to a Large Family Room and Slider to the Expansive Deck. A Formal Dining Room, Living Room, Powder Room and an Attached Two-Car Garage Complete the First Floor. Upstairs, the Spacious Owner?s Suite Includes a Huge Walk-in Closet and Large Bath with a Soaking Tub, Double Sinks and a Separate Shower. Three Additional Bedrooms with Lovely Natural Light and Large Closets, plus a Full Hall Bath can be Found on the Upper Level. The Walk-out, Finished Lower Level is a Blank Slate with Vinyl Plank Flooring, Recessed Lighting, Another Half Bath, Separate Laundry and a Slider to the Patio and Vinyl-fenced, Level Backyard. Located Outside of Town with No City Taxes, but Just Minutes to Routes 31 & 140 for All of the Shopping and Conveniences Westminster has to Offer. This One Shows Like a Model and You Will Not Be Disappointed!
Location
State MD
County Carroll
Zoning RESIDENTIAL
Rooms
Other Rooms Living Room, Dining Room, Primary Bedroom, Bedroom 2, Bedroom 3, Bedroom 4, Kitchen, Family Room, Laundry, Recreation Room, Bathroom 2, Primary Bathroom, Half Bath
Basement Full, Fully Finished, Walkout Level, Outside Entrance, Rear Entrance, Connecting Stairway
Interior
Interior Features Wood Floors, Upgraded Countertops, Kitchen - Island, Kitchen - Eat-In, Family Room Off Kitchen, Ceiling Fan(s), Breakfast Area, Pantry, Walk-in Closet(s), Formal/Separate Dining Room, Recessed Lighting
Hot Water Natural Gas
Heating Forced Air
Cooling Central A/C, Ceiling Fan(s)
Flooring Hardwood, Carpet, Ceramic Tile, Vinyl
Equipment Stainless Steel Appliances, Built-In Microwave, Dishwasher, Disposal, Exhaust Fan, Icemaker, Refrigerator, Washer
Fireplace N
Window Features Palladian
Appliance Stainless Steel Appliances, Built-In Microwave, Dishwasher, Disposal, Exhaust Fan, Icemaker, Refrigerator, Washer
Heat Source Natural Gas
Laundry Basement
Exterior
Exterior Feature Deck(s), Patio(s)
Garage Garage - Front Entry, Garage Door Opener, Inside Access
Garage Spaces 4.0
Fence Rear, Vinyl
Utilities Available Under Ground, Natural Gas Available, Cable TV Available
Waterfront N
Water Access N
Roof Type Architectural Shingle
Street Surface Black Top
Accessibility None
Porch Deck(s), Patio(s)
Road Frontage City/County
Attached Garage 2
Total Parking Spaces 4
Garage Y
Building
Lot Description Level
Story 3
Sewer Public Sewer
Water Public
Architectural Style Colonial
Level or Stories 3
Additional Building Above Grade, Below Grade
Structure Type 9'+ Ceilings,Dry Wall
New Construction N
Schools
Elementary Schools Westminster
Middle Schools Westminster West
High Schools Westminster
School District Carroll County Public Schools
Others
Pets Allowed Y
HOA Fee Include Common Area Maintenance
Senior Community No
Tax ID 0707131895
Ownership Fee Simple
SqFt Source Assessor
Acceptable Financing Cash, Conventional, FHA, VA
Listing Terms Cash, Conventional, FHA, VA
Financing Cash,Conventional,FHA,VA
Special Listing Condition Standard
Pets Description No Pet Restrictions
Read Less Info
Want to know what your home might be worth? Contact us for a FREE valuation!

Our team is ready to help you sell your home for the highest possible price ASAP

Bought with Michelle A Lauer • Berkshire Hathaway HomeServices Homesale Realty
GET MORE INFORMATION

Marc DiFrancesco
Real Estate Advisor & Licensed Agent | License ID: 2183327
Real Estate Advisor & Licensed Agent License ID: 2183327



