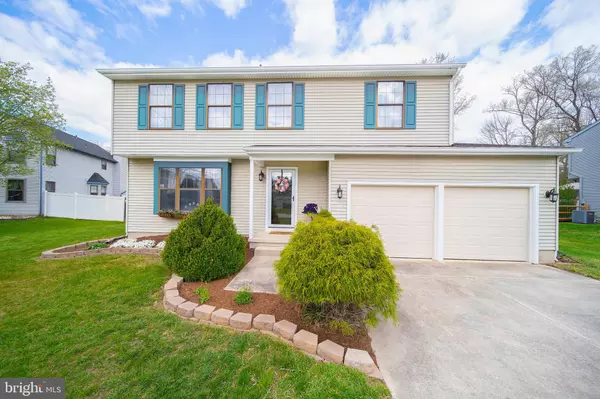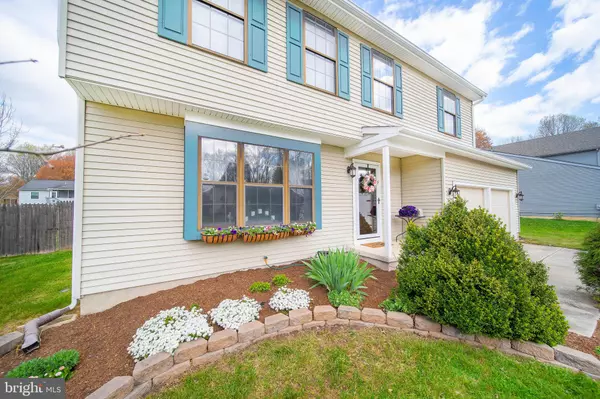For more information regarding the value of a property, please contact us for a free consultation.
Key Details
Sold Price $278,000
Property Type Single Family Home
Sub Type Detached
Listing Status Sold
Purchase Type For Sale
Square Footage 1,975 sqft
Price per Sqft $140
Subdivision Wrangle Hill Estates
MLS Listing ID DENC499652
Sold Date 05/28/20
Style Colonial
Bedrooms 4
Full Baths 2
Half Baths 1
HOA Fees $3/ann
HOA Y/N Y
Abv Grd Liv Area 1,975
Originating Board BRIGHT
Year Built 1990
Annual Tax Amount $3,046
Tax Year 2019
Lot Size 0.260 Acres
Acres 0.26
Lot Dimensions 91.00 x 140.00
Property Description
Welcome to this beautifully maintained home in Wrangle Hill Estates. This home features 4 largebedrooms, 2.5 baths, a large 2 car garage and many extras. As you enter, the living room with a largebay window will command your attention. Beautiful vinyl plank flooring flows into the dining room aswell as into the recently updated kitchen. This spacious kitchen features granite countertops andsubway tile backsplash. Beyond the kitchen you will find an expansive family room complete withvaulted ceilings, skylights and a wood burning fireplace. Continue out onto a large deck with a full sizeawning, perfect for outdoor entertaining all year round. Upstairs you will find a recently updated fullbath and 4 large bedrooms. The Master bedroom is complete with a full bath and large closet. The owners of this home have arranged for new carpet to be installed in all areas where carpet is present, before settlement. Visit and see why this should be your new home!!
Location
State DE
County New Castle
Area New Castle/Red Lion/Del.City (30904)
Zoning NC10
Rooms
Other Rooms Living Room, Dining Room, Primary Bedroom, Bedroom 2, Bedroom 3, Bedroom 4, Kitchen, Family Room
Interior
Hot Water Electric
Heating Heat Pump(s)
Cooling Central A/C
Fireplaces Number 1
Fireplace Y
Heat Source Electric
Exterior
Garage Garage - Front Entry
Garage Spaces 2.0
Fence Fully, Privacy
Waterfront N
Water Access N
Roof Type Shingle
Accessibility None
Attached Garage 2
Total Parking Spaces 2
Garage Y
Building
Story 2
Sewer Public Sewer
Water Public
Architectural Style Colonial
Level or Stories 2
Additional Building Above Grade, Below Grade
New Construction N
Schools
Elementary Schools Keene
Middle Schools Gauger-Cobbs
High Schools Glasgow
School District Christina
Others
Senior Community No
Tax ID 11-033.40-059
Ownership Fee Simple
SqFt Source Assessor
Horse Property N
Special Listing Condition Standard
Read Less Info
Want to know what your home might be worth? Contact us for a FREE valuation!

Our team is ready to help you sell your home for the highest possible price ASAP

Bought with Adam P Dorosky • BHHS Fox & Roach-Christiana
GET MORE INFORMATION

Marc DiFrancesco
Real Estate Advisor & Licensed Agent | License ID: 2183327
Real Estate Advisor & Licensed Agent License ID: 2183327



