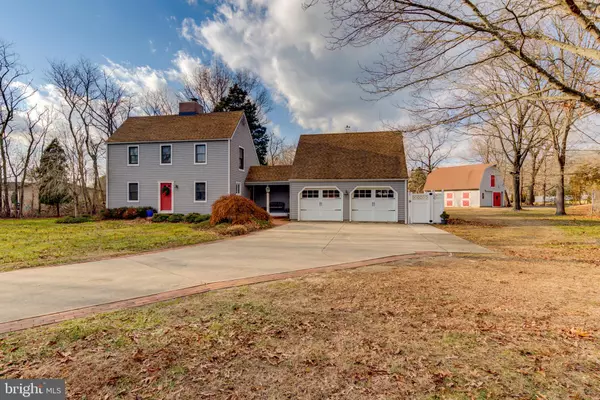For more information regarding the value of a property, please contact us for a free consultation.
Key Details
Sold Price $263,000
Property Type Single Family Home
Sub Type Detached
Listing Status Sold
Purchase Type For Sale
Square Footage 1,280 sqft
Price per Sqft $205
Subdivision Blue Anchor
MLS Listing ID NJCD384154
Sold Date 06/26/20
Style Colonial
Bedrooms 3
Full Baths 1
Half Baths 1
HOA Y/N N
Abv Grd Liv Area 1,280
Originating Board BRIGHT
Year Built 1985
Annual Tax Amount $6,254
Tax Year 2019
Lot Size 1.115 Acres
Acres 1.12
Lot Dimensions 192.00 x 253.00
Property Description
Come see this fantastic 3 bedroom 1.5 bath Colonial home located in desirable Hammonton. Situated on over an acre of land, the curb appeal of this Colonial beauty is evident the minute you pull onto the long driveway leading to this very unique and special property. A light grey Vinyl shingle siding along with a light colored 40 year roof ( installed in 2005) and ample sized yard make you feel like your home is in the middle of the New England Countryside. The home features a gigantic two car garage as well as a full size Barn with animal stalls and a huge loft space on the second floor that was used by the current owner as a wood shop. Many wonderful wood working projects have been completed over the years in this space. The possibilities with both spaces are endless. A brick walkway leads you the front door and as you enter you have the first of three bedrooms on the main level. This bedroom also features the first floor half bath that has been tastefully upgraded recently. Just to the right of the front door is the updated kitchen with Cherry cabinets, granite countertops along with a full appliance package. Off the kitchen is a nice large dining and living room which features a large stone faced working fireplace which is perfect for winter nights spent reading your favorite book by the fire. The room features large plank hardwood on both the floor and ceilings as well as wood beams. The look and feel of the home has a more modern New England type feel and was only built in 1985. The builder used large amounts of sturdy reclaimed wood in construction of the house from a historic tavern that had been torn down in the area. The staircase for the 2nd floor is just off the main hall entrance and features the 2nd and 3rd bedrooms. Both are generous sizes and also feature the hardwood floors used on the main level. A recently renovated full bath which features stylish flooring and a tub complete the 2nd floor. The home also features a large unfinished basement which has bilco doors which lead out into your rear yard. The side door by the kitchen puts you out onto the covered breezeway with leads you both the the two car garage as well as the rear stone patio perfect for entertaining friends on a warm summer evening. The patio has great views of the rear yard and barn. The home is located within walking distance to several locals farm markets with fresh fruits and vegetables at your fingertips. This home is one of a kind. Get that New England Countryside feel only minutes from many large area roadways. Come take a look before its gone!
Location
State NJ
County Camden
Area Winslow Twp (20436)
Zoning PR6
Rooms
Other Rooms Living Room, Dining Room, Bedroom 2, Bedroom 3, Kitchen, Basement, Bedroom 1
Basement Full, Unfinished
Main Level Bedrooms 1
Interior
Interior Features Attic, Combination Dining/Living, Entry Level Bedroom, Exposed Beams, Upgraded Countertops, Wainscotting, Wood Floors
Hot Water Natural Gas
Cooling Central A/C
Flooring Hardwood, Carpet
Fireplaces Number 1
Fireplaces Type Stone
Equipment Built-In Microwave, Built-In Range, Dishwasher, Dryer - Electric, Oven - Single, Oven/Range - Electric, Refrigerator, Washer
Fireplace Y
Appliance Built-In Microwave, Built-In Range, Dishwasher, Dryer - Electric, Oven - Single, Oven/Range - Electric, Refrigerator, Washer
Heat Source Natural Gas
Exterior
Exterior Feature Patio(s)
Garage Garage - Front Entry
Garage Spaces 2.0
Water Access N
Roof Type Shingle
Accessibility None
Porch Patio(s)
Attached Garage 2
Total Parking Spaces 2
Garage Y
Building
Story 2
Sewer On Site Septic
Water Well
Architectural Style Colonial
Level or Stories 2
Additional Building Above Grade, Below Grade
Structure Type Dry Wall
New Construction N
Schools
School District Winslow Township Public Schools
Others
Pets Allowed Y
Senior Community No
Tax ID 36-06407-00006
Ownership Fee Simple
SqFt Source Estimated
Acceptable Financing Cash, Conventional, FHA, FHA 203(b), VA
Listing Terms Cash, Conventional, FHA, FHA 203(b), VA
Financing Cash,Conventional,FHA,FHA 203(b),VA
Special Listing Condition Standard
Pets Description No Pet Restrictions
Read Less Info
Want to know what your home might be worth? Contact us for a FREE valuation!

Our team is ready to help you sell your home for the highest possible price ASAP

Bought with Tiffany Ferrara • Better Homes and Gardens Real Estate Maturo
GET MORE INFORMATION

Marc DiFrancesco
Real Estate Advisor & Licensed Agent | License ID: 2183327
Real Estate Advisor & Licensed Agent License ID: 2183327



