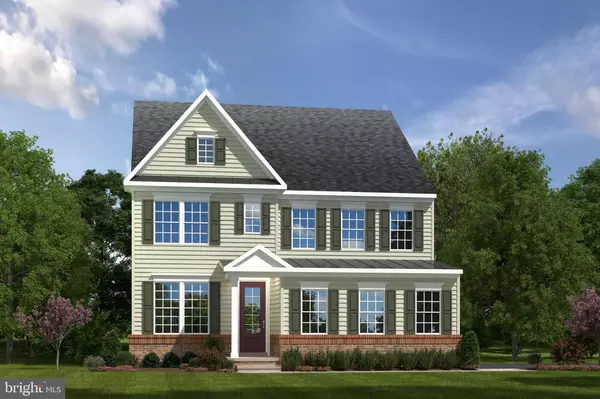For more information regarding the value of a property, please contact us for a free consultation.
Key Details
Sold Price $815,465
Property Type Single Family Home
Sub Type Detached
Listing Status Sold
Purchase Type For Sale
Square Footage 4,089 sqft
Price per Sqft $199
Subdivision Greystone
MLS Listing ID PACT514012
Sold Date 03/25/21
Style Traditional
Bedrooms 5
Full Baths 4
Half Baths 1
HOA Fees $98/mo
HOA Y/N Y
Abv Grd Liv Area 3,050
Originating Board BRIGHT
Year Built 2021
Tax Year 2021
Lot Size 0.410 Acres
Acres 0.41
Property Description
Homesite 145 features the Baldwin floor plan offering 3000+ sq. ft. including 4 bedrooms and 3 bathrooms. The dining room strikes just the right balance between open concept and formal entertaining and is perfect for large family gatherings or quiet evenings at home. The family room is large but still cozy, and is open to the kitchen . The kitchen is loaded with upgrades including an expansive island, white cushion close cabinetry, under cabinet lighting, stainless steel appliances, and crown molding. The owner s bedroom features a tray ceiling and dual walk-in closets. The owner s bath is full of spa-like touches such as an upgraded frameless shower, ceramic tile floor, and quartz countertops. A second-floor laundry and three more bedrooms complete the second floor, all with walk-in closets and access to a bath. Other luxury features of this home include hardwood floors throughout first floor and upstairs hallway, arrival center , and smart home features. Located just half a mile from Route 202 and the 322 Bypass, commuting is a breeze to anywhere in the region.
Location
State PA
County Chester
Area West Goshen Twp (10352)
Zoning RESIDENTIAL
Rooms
Other Rooms Dining Room, Primary Bedroom, Bedroom 2, Bedroom 3, Bedroom 4, Kitchen, Family Room, Study, Recreation Room
Basement Fully Finished
Interior
Interior Features Crown Moldings, Dining Area, Family Room Off Kitchen, Floor Plan - Open, Formal/Separate Dining Room, Kitchen - Eat-In, Kitchen - Gourmet, Kitchen - Island, Primary Bath(s), Wood Floors, Pantry, Recessed Lighting, Soaking Tub, Stall Shower, Upgraded Countertops, Walk-in Closet(s), Carpet
Hot Water 60+ Gallon Tank, Propane
Heating Forced Air
Cooling Central A/C
Flooring Hardwood, Carpet, Ceramic Tile
Equipment Built-In Microwave, Cooktop, Dishwasher, Disposal, Energy Efficient Appliances, Exhaust Fan, Microwave, Oven - Wall, Oven/Range - Gas, Range Hood, Stainless Steel Appliances, Water Heater, Oven - Double
Window Features Double Pane,Energy Efficient,Low-E,Screens
Appliance Built-In Microwave, Cooktop, Dishwasher, Disposal, Energy Efficient Appliances, Exhaust Fan, Microwave, Oven - Wall, Oven/Range - Gas, Range Hood, Stainless Steel Appliances, Water Heater, Oven - Double
Heat Source Propane - Leased
Laundry Upper Floor
Exterior
Garage Garage - Side Entry
Garage Spaces 2.0
Amenities Available Jog/Walk Path
Waterfront N
Water Access N
Accessibility Other
Attached Garage 2
Total Parking Spaces 2
Garage Y
Building
Story 2
Sewer Grinder Pump, Public Sewer
Water Public
Architectural Style Traditional
Level or Stories 2
Additional Building Above Grade, Below Grade
Structure Type Dry Wall
New Construction Y
Schools
School District West Chester Area
Others
HOA Fee Include Common Area Maintenance
Senior Community No
Tax ID 52-3J-145
Ownership Fee Simple
SqFt Source Estimated
Acceptable Financing Cash, Conventional, FHA, VA
Listing Terms Cash, Conventional, FHA, VA
Financing Cash,Conventional,FHA,VA
Special Listing Condition Standard
Read Less Info
Want to know what your home might be worth? Contact us for a FREE valuation!

Our team is ready to help you sell your home for the highest possible price ASAP

Bought with Noelle M Barbone • Weichert Realtors
GET MORE INFORMATION

Marc DiFrancesco
Real Estate Advisor & Licensed Agent | License ID: 2183327
Real Estate Advisor & Licensed Agent License ID: 2183327



