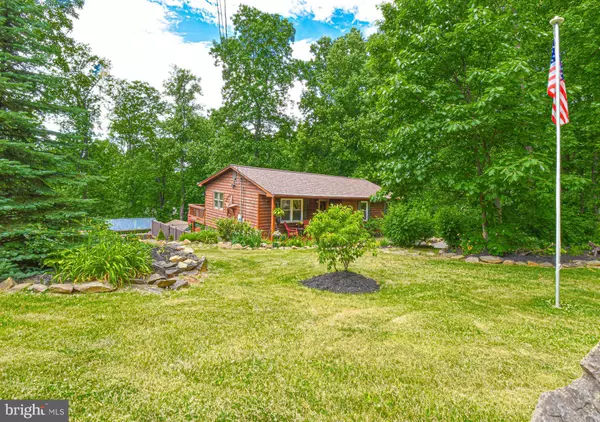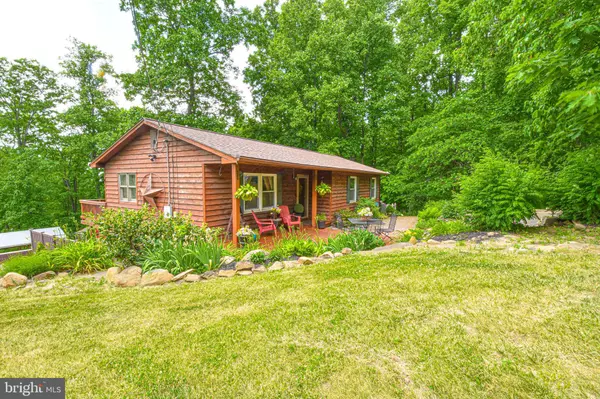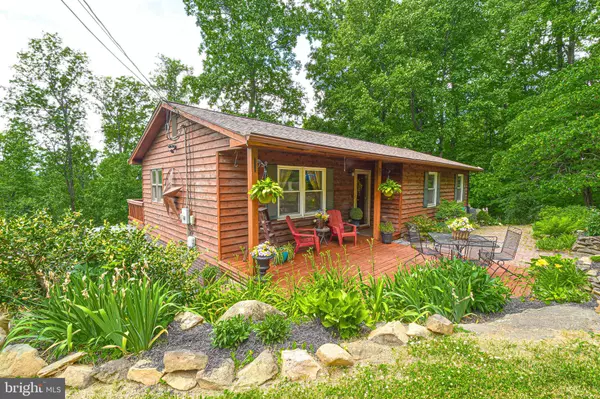For more information regarding the value of a property, please contact us for a free consultation.
Key Details
Sold Price $380,000
Property Type Single Family Home
Sub Type Detached
Listing Status Sold
Purchase Type For Sale
Square Footage 2,048 sqft
Price per Sqft $185
Subdivision Shen Farms Mt View
MLS Listing ID VAWR2000348
Sold Date 08/30/21
Style Ranch/Rambler
Bedrooms 3
Full Baths 3
HOA Y/N Y
Abv Grd Liv Area 1,024
Originating Board BRIGHT
Year Built 1993
Annual Tax Amount $1,410
Tax Year 2021
Lot Size 0.660 Acres
Acres 0.66
Property Description
Beautiful Cedar Sided Ranch offering 3 Bedrooms, 3 Full Baths and over 2000 SF of Living Space on almost 1 Acre lot with Mature Shade Trees and lots of Wildlife--deer, pileated woodpeckers, turkey and more. Boasting an open Kitchen with spacious Island, engineered Hardwood-look floors with doors leading to your deck on main level and concrete Patio on lower level, ideal for great entertaining. Enjoy your coffee and watch the Wildlife from your covered front porch and let your pups free in the rear fenced yard. This property has it all....Upgraded Baths with Tile and Kitchen with Granite, Cherry cabinets and Stainless appliances. Wonderful Natural Light from double-pane, low-e Windows drench most of the living space with Sunlight and frame the outside beauty of the Home. Plus lower-level with Media Room wood (pellet) stove and Bonus Room with Spa Bath. New Roof (2020), HVAC (2019), Gas Tankless Water Heater (2019), Water Softener (2019), Flooring lower level (2020), as well as metal Patio Railing (2021). Home offers Winter mountain views, corner lot and just minutes to I-66. This Home has HIGH SPEED INTERNET (Cable or DSL), Community Lakes and Amenities, as well as Shenandoah River access for all your outdoor enjoyment >>>ALL just an hour to NoVA/DC. This home is a Must See !!
Location
State VA
County Warren
Zoning R
Rooms
Basement Full, Fully Finished, Connecting Stairway, Walkout Level
Main Level Bedrooms 3
Interior
Interior Features Carpet, Entry Level Bedroom, Family Room Off Kitchen, Floor Plan - Open, Kitchen - Gourmet, Kitchen - Island, Walk-in Closet(s), Recessed Lighting, Upgraded Countertops, Wood Floors, Window Treatments, Wood Stove
Hot Water Tankless, Propane
Heating Heat Pump(s), Wood Burn Stove, Forced Air
Cooling Central A/C, Ceiling Fan(s), Heat Pump(s)
Flooring Hardwood, Carpet, Ceramic Tile
Equipment Built-In Microwave, Dishwasher, Exhaust Fan, Icemaker, Range Hood, Water Heater - Tankless, Refrigerator, Oven/Range - Electric, Water Conditioner - Owned
Window Features Energy Efficient,Low-E
Appliance Built-In Microwave, Dishwasher, Exhaust Fan, Icemaker, Range Hood, Water Heater - Tankless, Refrigerator, Oven/Range - Electric, Water Conditioner - Owned
Heat Source Electric
Exterior
Exterior Feature Brick, Deck(s), Patio(s), Porch(es), Terrace
Garage Spaces 16.0
Fence Board, Rear, Privacy
Utilities Available Cable TV, Phone, Propane
Water Access N
View Garden/Lawn, Mountain, Trees/Woods
Roof Type Architectural Shingle
Accessibility Entry Slope <1', Level Entry - Main
Porch Brick, Deck(s), Patio(s), Porch(es), Terrace
Total Parking Spaces 16
Garage N
Building
Lot Description Corner, Landscaping, Partly Wooded, Rear Yard, SideYard(s)
Story 2
Sewer On Site Septic, Gravity Sept Fld
Water Well, Private
Architectural Style Ranch/Rambler
Level or Stories 2
Additional Building Above Grade, Below Grade
New Construction N
Schools
School District Warren County Public Schools
Others
Senior Community No
Tax ID 23C 72B 1
Ownership Fee Simple
SqFt Source Assessor
Security Features Exterior Cameras
Special Listing Condition Standard
Read Less Info
Want to know what your home might be worth? Contact us for a FREE valuation!

Our team is ready to help you sell your home for the highest possible price ASAP

Bought with Randall W Woods • Samson Properties
GET MORE INFORMATION

Marc DiFrancesco
Real Estate Advisor & Licensed Agent | License ID: 2183327
Real Estate Advisor & Licensed Agent License ID: 2183327



