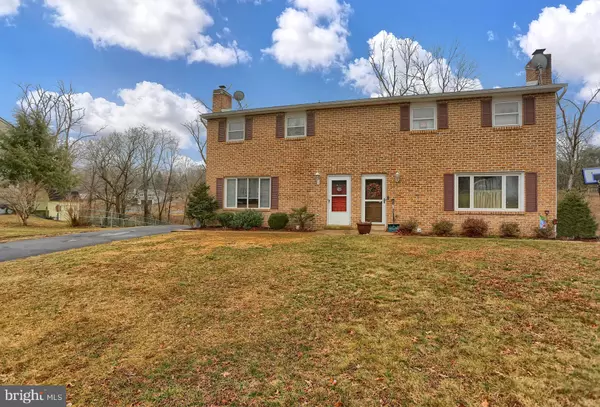For more information regarding the value of a property, please contact us for a free consultation.
Key Details
Sold Price $149,900
Property Type Single Family Home
Sub Type Twin/Semi-Detached
Listing Status Sold
Purchase Type For Sale
Square Footage 1,709 sqft
Price per Sqft $87
Subdivision Kingsbrook
MLS Listing ID PACB121480
Sold Date 03/30/20
Style Colonial
Bedrooms 3
Full Baths 1
Half Baths 1
HOA Y/N N
Abv Grd Liv Area 1,272
Originating Board BRIGHT
Year Built 1976
Annual Tax Amount $2,311
Tax Year 2019
Lot Size 9,583 Sqft
Acres 0.22
Property Description
Your search is over! Delightful and welcoming 3 bedroom, 1.5 bath end unit with finished walk-out basement. This updated townhome features a living room with wood stove, dining area, updated kitchen with granite counters and a spacious finished walkout lower level, complete with laundry area. The deck provides a relaxing place to enjoy the views and creek, without being in a flood zone! Central Air and Heat, along with bedrooms with ceiling fans, the wood stove in the living room, and no HOA fees add up to a very comfortable home with all the amenities you need. What are you waiting for....Get your showing scheduled today!
Location
State PA
County Cumberland
Area North Middleton Twp (14429)
Zoning MEDIUM TO HIGH DENSITY
Rooms
Other Rooms Living Room, Dining Room, Primary Bedroom, Bedroom 2, Bedroom 3, Kitchen, Family Room, Foyer, Laundry, Bathroom 1, Half Bath
Basement Daylight, Full, Full, Interior Access, Outside Entrance, Partially Finished
Interior
Interior Features Carpet, Ceiling Fan(s), Chair Railings, Upgraded Countertops, Wood Stove
Hot Water Electric
Heating Heat Pump(s)
Cooling Central A/C, Ceiling Fan(s)
Flooring Carpet, Tile/Brick, Vinyl, Laminated
Fireplaces Number 1
Fireplaces Type Wood, Brick
Equipment Built-In Microwave, Dishwasher, Oven/Range - Electric, Water Heater
Furnishings No
Fireplace Y
Window Features Storm
Appliance Built-In Microwave, Dishwasher, Oven/Range - Electric, Water Heater
Heat Source Electric, Wood
Laundry Basement
Exterior
Waterfront N
Water Access Y
View Creek/Stream
Roof Type Shingle
Accessibility None
Garage N
Building
Story 2
Sewer Public Sewer
Water Public
Architectural Style Colonial
Level or Stories 2
Additional Building Above Grade, Below Grade
New Construction N
Schools
Elementary Schools Crestview
Middle Schools Wilson
High Schools Carlisle Area
School District Carlisle Area
Others
Senior Community No
Tax ID 29-14-0868-004
Ownership Fee Simple
SqFt Source Assessor
Acceptable Financing FHA, Cash, Conventional, USDA, VA
Horse Property N
Listing Terms FHA, Cash, Conventional, USDA, VA
Financing FHA,Cash,Conventional,USDA,VA
Special Listing Condition Standard
Read Less Info
Want to know what your home might be worth? Contact us for a FREE valuation!

Our team is ready to help you sell your home for the highest possible price ASAP

Bought with JESSICA HOCKERSMITH • Berkshire Hathaway HomeServices Homesale Realty
GET MORE INFORMATION

Marc DiFrancesco
Real Estate Advisor & Licensed Agent | License ID: 2183327
Real Estate Advisor & Licensed Agent License ID: 2183327



