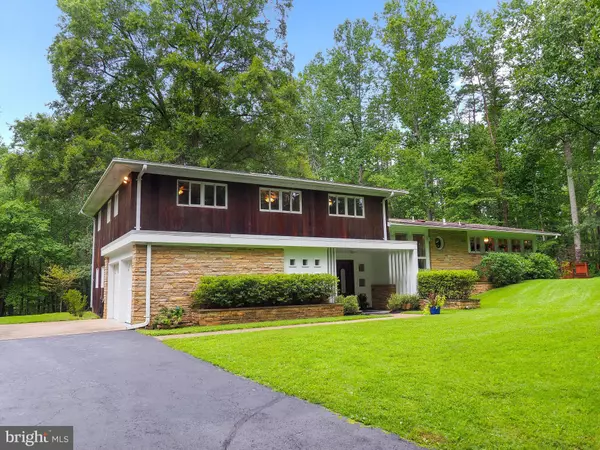For more information regarding the value of a property, please contact us for a free consultation.
Key Details
Sold Price $499,900
Property Type Single Family Home
Sub Type Detached
Listing Status Sold
Purchase Type For Sale
Square Footage 5,160 sqft
Price per Sqft $96
Subdivision Beaver Lodge
MLS Listing ID VAFQ166698
Sold Date 12/16/20
Style Mid-Century Modern
Bedrooms 5
Full Baths 3
Half Baths 1
HOA Y/N N
Abv Grd Liv Area 3,036
Originating Board BRIGHT
Year Built 1980
Annual Tax Amount $4,103
Tax Year 2020
Lot Size 5.018 Acres
Acres 5.02
Property Description
**BACK ON THE MARKET- BUYERS HOME DIDN'T SELL** Stunning and Rare Mid-Century Modern home nestled on 5.01 acres! This sprawling home has been meticulously maintained inside and out! Elegant doors throughout. Freshly painted interior. New carpet. Four levels that just keep offering more and more living space. This floor plan offers a large welcoming foyer, family room or 5th bedroom with fireplace, full bath, and laundry room. Wide staircase up brings you to the kitchen with the original charm (locally made cabinets), family room with a fireplace that graces the room from floor to ceiling in brown brick, and formal dining room. Take another few steps up the next staircase to four bedrooms and two full baths. A primary bedroom with a view and gorgeous slate fireplace, deck, and private ensuite. The hall bath has been updated with a soaking tub and has plenty of room to add a stand up shower if you want. Another staircase off the foyer takes you down another level to another bedroom and plenty of storage. There are tons of large windows allowing you to enjoy nature on every level. The exterior has two decks, real cedar siding and stone, ceramic tile patios, and ton of landscaping. Long paved driveway lets this gorgeous home sit off the street for the prefect amount of privacy. A very rare property so get your showing scheduled today!!
Location
State VA
County Fauquier
Zoning RA
Rooms
Other Rooms Dining Room, Primary Bedroom, Bedroom 2, Bedroom 3, Bedroom 4, Bedroom 5, Kitchen, Family Room, Laundry, Recreation Room, Primary Bathroom, Full Bath, Half Bath
Basement Fully Finished
Main Level Bedrooms 1
Interior
Interior Features Ceiling Fan(s), Carpet, Crown Moldings, Dining Area, Curved Staircase, Floor Plan - Traditional, Formal/Separate Dining Room, Kitchen - Eat-In, Kitchen - Table Space, Primary Bath(s), Soaking Tub
Hot Water Electric
Heating Heat Pump(s)
Cooling Central A/C
Flooring Carpet, Ceramic Tile, Hardwood
Fireplaces Number 3
Fireplaces Type Brick, Fireplace - Glass Doors, Mantel(s), Wood
Equipment Dryer, Washer, Dishwasher, Stove, Refrigerator
Fireplace Y
Window Features Double Pane
Appliance Dryer, Washer, Dishwasher, Stove, Refrigerator
Heat Source Electric
Laundry Has Laundry, Main Floor
Exterior
Parking Features Garage - Side Entry
Garage Spaces 2.0
Water Access N
View Garden/Lawn, Trees/Woods
Roof Type Asphalt
Accessibility None
Attached Garage 2
Total Parking Spaces 2
Garage Y
Building
Lot Description Backs to Trees, Cleared, Front Yard, Landscaping, Partly Wooded, Rear Yard, SideYard(s), Trees/Wooded
Story 4
Sewer On Site Septic, Septic = # of BR
Water Private, Well
Architectural Style Mid-Century Modern
Level or Stories 4
Additional Building Above Grade, Below Grade
Structure Type Dry Wall,High,Cathedral Ceilings
New Construction N
Schools
Elementary Schools Mary Walter
Middle Schools Cedar Lee
High Schools Liberty
School District Fauquier County Public Schools
Others
Senior Community No
Tax ID 7847-83-3766
Ownership Fee Simple
SqFt Source Assessor
Acceptable Financing Cash, FHA, Conventional, VA
Listing Terms Cash, FHA, Conventional, VA
Financing Cash,FHA,Conventional,VA
Special Listing Condition Standard
Read Less Info
Want to know what your home might be worth? Contact us for a FREE valuation!

Our team is ready to help you sell your home for the highest possible price ASAP

Bought with Margaret J Czapiewski • Keller Williams Realty
GET MORE INFORMATION

Marc DiFrancesco
Real Estate Advisor & Licensed Agent | License ID: 2183327
Real Estate Advisor & Licensed Agent License ID: 2183327



