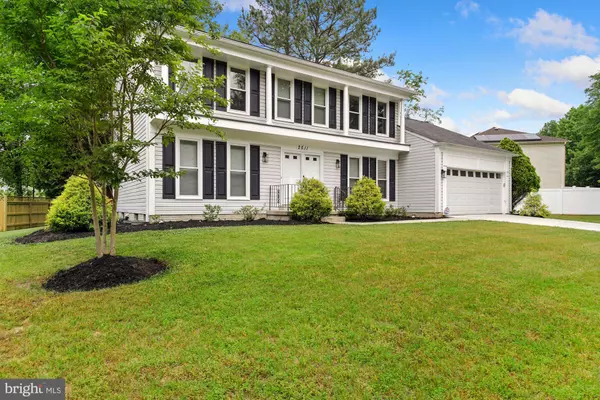For more information regarding the value of a property, please contact us for a free consultation.
Key Details
Sold Price $560,000
Property Type Single Family Home
Sub Type Detached
Listing Status Sold
Purchase Type For Sale
Square Footage 2,266 sqft
Price per Sqft $247
Subdivision Mitchellville East
MLS Listing ID MDPG607746
Sold Date 07/16/21
Style Colonial
Bedrooms 4
Full Baths 3
Half Baths 1
HOA Y/N N
Abv Grd Liv Area 2,266
Originating Board BRIGHT
Year Built 1985
Annual Tax Amount $6,222
Tax Year 2021
Lot Size 0.287 Acres
Acres 0.29
Property Description
Offer deadline 6/4/21-- Simply a beautiful home from the front yard, porch, double entry door, large deck and flat yard located in sought after Mitchellville East waiting for you to start your summer at home here. As you enter the foyer area note the beautiful hardwood throughout formal living room, library/home office to your left and to your right the formal dining room leading to the family room with welcoming fireplace then through patio doors to large deck and spacious back yard. A powder room conveniently located on main level leading to the kitchen with eat in table space. Hardwood on the main and upper levels. Nicely proportioned master bedroom with walk in closet, dressing area and private bath. Just down the hall, three bedrooms that share the hallway double vanity bathroom. The walk up lower level boast a kitchen area with 2nd refrigerator and a beautiful full bathroom. Imagine the possibilities in this space...weight room, recreation area, your choice. This one won't last long. See it soon. Please honor the seller and follow COVID-19 Guidelines by wearing a mask while inside, use provided hand sanitizer and shoe coverings; discard when done. Maximum of 4 people including agent in the property at one time. Minutes from Bowie Town Center. Centrally located near Routes 50, 301, 450 and 197.
Location
State MD
County Prince Georges
Zoning RR
Rooms
Basement Other
Interior
Interior Features Ceiling Fan(s), Family Room Off Kitchen, Formal/Separate Dining Room, Kitchen - Eat-In, Kitchen - Table Space, Pantry, Upgraded Countertops, Wood Floors, Built-Ins
Hot Water Electric
Heating Heat Pump(s)
Cooling Central A/C
Fireplaces Number 1
Equipment Dishwasher, Disposal, Dryer, Dryer - Front Loading, Extra Refrigerator/Freezer, Refrigerator, Stove, Washer - Front Loading
Fireplace Y
Appliance Dishwasher, Disposal, Dryer, Dryer - Front Loading, Extra Refrigerator/Freezer, Refrigerator, Stove, Washer - Front Loading
Heat Source Electric
Exterior
Exterior Feature Deck(s)
Garage Garage - Front Entry, Garage Door Opener, Inside Access
Garage Spaces 2.0
Water Access N
Accessibility None
Porch Deck(s)
Attached Garage 2
Total Parking Spaces 2
Garage Y
Building
Story 3
Sewer Public Sewer
Water Public
Architectural Style Colonial
Level or Stories 3
Additional Building Above Grade, Below Grade
New Construction N
Schools
Elementary Schools Northview
Middle Schools Benjamin Tasker
High Schools Bowie
School District Prince George'S County Public Schools
Others
Senior Community No
Tax ID 17070758151
Ownership Fee Simple
SqFt Source Assessor
Horse Property N
Special Listing Condition Standard
Read Less Info
Want to know what your home might be worth? Contact us for a FREE valuation!

Our team is ready to help you sell your home for the highest possible price ASAP

Bought with Darin M Mitchell • Bennett Realty Solutions
GET MORE INFORMATION

Marc DiFrancesco
Real Estate Advisor & Licensed Agent | License ID: 2183327
Real Estate Advisor & Licensed Agent License ID: 2183327



