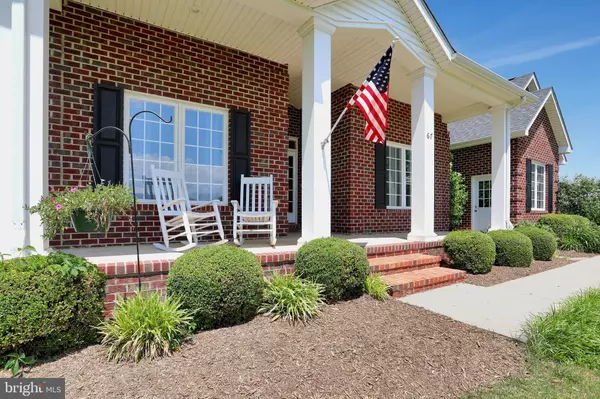For more information regarding the value of a property, please contact us for a free consultation.
Key Details
Sold Price $439,000
Property Type Single Family Home
Sub Type Detached
Listing Status Sold
Purchase Type For Sale
Square Footage 2,365 sqft
Price per Sqft $185
Subdivision Beaver Estates
MLS Listing ID VASH119418
Sold Date 07/31/20
Style Ranch/Rambler
Bedrooms 3
Full Baths 3
HOA Fees $25/ann
HOA Y/N Y
Abv Grd Liv Area 2,365
Originating Board BRIGHT
Year Built 2006
Annual Tax Amount $2,198
Tax Year 2019
Lot Size 6.115 Acres
Acres 6.12
Property Description
Welcome to Beaver Estates!! Stately all brick home on 6+ acres with gorgeous mountain and sunset views from almost every window. Custom built ranch w/ glowing hardwood floors, large windows for lots of natural light, formal Living and Dining Rooms, beautiful eat-in Kitchen w/ granite countertops & walk-in pantry, spacious Family Room with cozy gas fireplace, Master Suite with custom tiled bath, Bedroom 2 with en suite Bath, 3rd Bedroom and full hall Bath, expansive rear Deck w/ access from master suite and family room and a full unfinished walk-out Basement. There is also a 27 X 42 metal barn with water, electric, and 2 stalls. Spectacular location just minutes from I-81 and the quaint town of Mt Jackson.
Location
State VA
County Shenandoah
Zoning A-1
Rooms
Other Rooms Living Room, Dining Room, Primary Bedroom, Bedroom 2, Bedroom 3, Kitchen, Family Room, Basement, Laundry, Primary Bathroom, Full Bath
Basement Full, Daylight, Partial, Space For Rooms, Rough Bath Plumb, Rear Entrance, Walkout Level, Windows
Main Level Bedrooms 3
Interior
Interior Features Breakfast Area, Ceiling Fan(s), Crown Moldings, Dining Area, Entry Level Bedroom, Family Room Off Kitchen, Floor Plan - Traditional, Formal/Separate Dining Room, Kitchen - Eat-In, Kitchen - Gourmet, Primary Bath(s), Pantry, Recessed Lighting, Soaking Tub, Stall Shower, Tub Shower, Upgraded Countertops, Walk-in Closet(s), Water Treat System, Wood Floors
Hot Water Tankless
Heating Forced Air, Central
Cooling Central A/C, Ceiling Fan(s)
Flooring Hardwood, Ceramic Tile
Fireplaces Number 1
Fireplaces Type Gas/Propane, Mantel(s)
Equipment Built-In Microwave, Cooktop, Dishwasher, Icemaker, Oven - Double, Refrigerator, Stainless Steel Appliances, Water Conditioner - Owned, Water Dispenser, Water Heater - Tankless, Washer, Dryer
Fireplace Y
Window Features Insulated,Vinyl Clad
Appliance Built-In Microwave, Cooktop, Dishwasher, Icemaker, Oven - Double, Refrigerator, Stainless Steel Appliances, Water Conditioner - Owned, Water Dispenser, Water Heater - Tankless, Washer, Dryer
Heat Source Propane - Owned
Laundry Has Laundry, Main Floor
Exterior
Exterior Feature Deck(s), Porch(es)
Garage Garage - Side Entry
Garage Spaces 2.0
Utilities Available Cable TV Available, DSL Available, Phone Available
Water Access N
View Mountain, Pasture, Panoramic
Roof Type Shingle
Accessibility None
Porch Deck(s), Porch(es)
Attached Garage 2
Total Parking Spaces 2
Garage Y
Building
Lot Description Front Yard, Rear Yard, Rural, Landscaping
Story 2
Sewer On Site Septic
Water Well
Architectural Style Ranch/Rambler
Level or Stories 2
Additional Building Above Grade, Below Grade
Structure Type Cathedral Ceilings,Dry Wall
New Construction N
Schools
Elementary Schools Ashby-Lee
Middle Schools North Fork
High Schools Stonewall Jackson
School District Shenandoah County Public Schools
Others
HOA Fee Include Road Maintenance
Senior Community No
Tax ID 080 06 014
Ownership Fee Simple
SqFt Source Assessor
Horse Property Y
Horse Feature Stable(s)
Special Listing Condition Standard
Read Less Info
Want to know what your home might be worth? Contact us for a FREE valuation!

Our team is ready to help you sell your home for the highest possible price ASAP

Bought with Matthew Lama • Jacobs and Co Real Estate LLC
GET MORE INFORMATION

Marc DiFrancesco
Real Estate Advisor & Licensed Agent | License ID: 2183327
Real Estate Advisor & Licensed Agent License ID: 2183327



