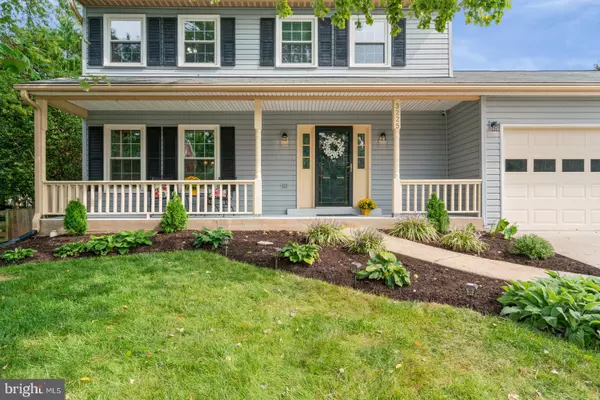For more information regarding the value of a property, please contact us for a free consultation.
Key Details
Sold Price $649,000
Property Type Single Family Home
Sub Type Detached
Listing Status Sold
Purchase Type For Sale
Square Footage 2,362 sqft
Price per Sqft $274
Subdivision Franklin Farm
MLS Listing ID VAFX1127614
Sold Date 10/23/20
Style Colonial
Bedrooms 3
Full Baths 2
Half Baths 1
HOA Fees $82/qua
HOA Y/N Y
Abv Grd Liv Area 1,812
Originating Board BRIGHT
Year Built 1983
Annual Tax Amount $7,001
Tax Year 2020
Lot Size 9,147 Sqft
Acres 0.21
Property Description
You'll fall in love with this single family home in sought-after Franklin Farm! Enjoy your morning coffee on the covered front porch and happy hour on the back deck. This beautiful 3-level colonial has 3 bedrooms, 2.5 baths and 2-car garage. With the finished basement, there's over 2,300 finished SF. When winter rolls around, take your pick of two fireplaces to cozy up by. Situated off of a quiet cul-de-sac. Fenced rear yard. Updated kitchen with granite and stainless steal appliances. Updated windows. Fresh paint. The Franklin Farm community has an abundance of amenities to enjoy: 2 pools, 6 tennis courts, basketball courts, pickle ball court, 14 tot lots, 6 fishing ponds, and 13 miles of walking/jogging trails. Oak Hill Elementary/Franklin Middle School/Chantilly High School Pyramid. Conveniently located with easy access to Dulles Airport, Silver Line Metro, Centreville Rd/28, Fairfax Co Parkway, Rt 50, Rt 66, Reston Town Center, Frying Pan Park, Old Town Herndon, tons of shopping, restaurants, more.
Location
State VA
County Fairfax
Zoning 302
Rooms
Other Rooms Living Room, Dining Room, Primary Bedroom, Bedroom 2, Bedroom 3, Kitchen, Family Room, Foyer, Recreation Room, Bathroom 2, Primary Bathroom, Half Bath
Basement Full, Partially Finished
Interior
Hot Water Electric
Heating Heat Pump(s)
Cooling Central A/C
Flooring Hardwood, Carpet, Ceramic Tile
Fireplaces Number 2
Fireplaces Type Brick, Mantel(s), Wood
Equipment Built-In Microwave, Dishwasher, Disposal, Extra Refrigerator/Freezer, Oven/Range - Electric, Refrigerator, Stainless Steel Appliances, Washer - Front Loading, Dryer - Electric
Furnishings No
Fireplace Y
Appliance Built-In Microwave, Dishwasher, Disposal, Extra Refrigerator/Freezer, Oven/Range - Electric, Refrigerator, Stainless Steel Appliances, Washer - Front Loading, Dryer - Electric
Heat Source Electric
Exterior
Exterior Feature Deck(s), Porch(es)
Garage Garage - Front Entry, Garage Door Opener, Inside Access
Garage Spaces 4.0
Fence Rear
Amenities Available Pool - Outdoor, Tot Lots/Playground, Basketball Courts, Bike Trail, Common Grounds, Community Center, Jog/Walk Path, Tennis Courts, Pool Mem Avail, Swimming Pool, Volleyball Courts, Other
Waterfront N
Water Access N
Roof Type Composite,Asphalt
Accessibility None
Porch Deck(s), Porch(es)
Attached Garage 2
Total Parking Spaces 4
Garage Y
Building
Lot Description Cul-de-sac, Level, Pipe Stem, Front Yard, Rear Yard, SideYard(s)
Story 3
Sewer Public Sewer
Water Public
Architectural Style Colonial
Level or Stories 3
Additional Building Above Grade, Below Grade
Structure Type Dry Wall
New Construction N
Schools
Elementary Schools Oak Hill
Middle Schools Franklin
High Schools Chantilly
School District Fairfax County Public Schools
Others
Pets Allowed Y
HOA Fee Include Common Area Maintenance,Management,Reserve Funds,Pool(s),Trash,Recreation Facility
Senior Community No
Tax ID 0342 03 0234
Ownership Fee Simple
SqFt Source Estimated
Security Features Security System,Smoke Detector
Special Listing Condition Standard
Pets Description No Pet Restrictions
Read Less Info
Want to know what your home might be worth? Contact us for a FREE valuation!

Our team is ready to help you sell your home for the highest possible price ASAP

Bought with RUPALI BHARGAVA • Samson Properties
GET MORE INFORMATION

Marc DiFrancesco
Real Estate Advisor & Licensed Agent | License ID: 2183327
Real Estate Advisor & Licensed Agent License ID: 2183327



