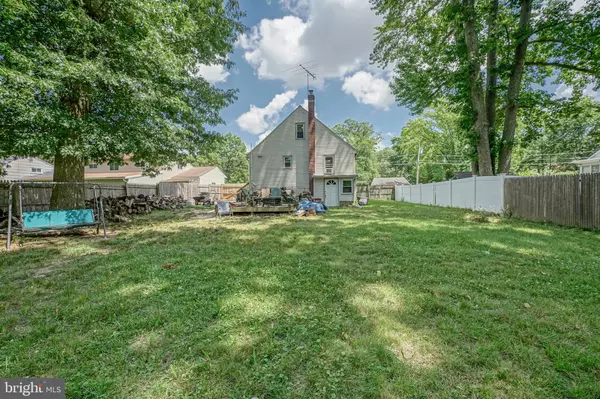For more information regarding the value of a property, please contact us for a free consultation.
Key Details
Sold Price $215,000
Property Type Single Family Home
Sub Type Detached
Listing Status Sold
Purchase Type For Sale
Square Footage 1,539 sqft
Price per Sqft $139
Subdivision Colonial Manor
MLS Listing ID NJGL2000820
Sold Date 10/13/21
Style Cape Cod
Bedrooms 3
Full Baths 1
HOA Y/N N
Abv Grd Liv Area 1,539
Originating Board BRIGHT
Year Built 1947
Annual Tax Amount $5,608
Tax Year 2020
Lot Size 10,890 Sqft
Acres 0.25
Lot Dimensions 0.00 x 0.00
Property Description
Welcome to your home sweet home cape cod in West Deptford Twp. Drive up to your 3 car paved driveway and enter into your large living room w/plenty of windows bringing in the natural sunlight. Living room includes ceiling fan, laminate flooring, A/C unit (1 Year New) and woodburning stove. Open concept to your large Eat In Kitchen with plenty of room to still add an island if you like. Kitchen includes lamiante flooring, 2 Ceiling fans, Stainless Steel Appliances, Refrigerator (1 Year New), Window overlooking the large fenced in backyard w/Deck and Shed for all your gardening tools. Two bedrooms on main level w/ceiling fans. Second bedroom has a chalkboard wall. Upper level includes large bedroom w/recessed lighting and plenty of closet and storage. There is another area for a study/office which is a perfect place if your are working from home, You can make the entire second floor a huge primary suite. Full unfinished basement w/sump pump, new windows and laundry area. Great for storage with walk out to your backyard. 70% of the windows have been replaced. Steps rebuilt last year. Plenty of wood out back for your woodstove. This property is located in desirable West Deptford Twp. schools and Riverwinds Center. Conveniently located to major highways just making minutes away to Philadelphia. Locations has many amenities with shopping, restaurants, hospitals and much more. Make your appointment today!!
Location
State NJ
County Gloucester
Area West Deptford Twp (20820)
Zoning RESIDENTIAL
Rooms
Other Rooms Living Room, Primary Bedroom, Bedroom 2, Bedroom 3, Kitchen, Office
Basement Full, Unfinished, Drainage System, Outside Entrance
Main Level Bedrooms 2
Interior
Interior Features Attic/House Fan, Carpet, Kitchen - Eat-In, Ceiling Fan(s), Recessed Lighting, Combination Kitchen/Dining, Floor Plan - Open, Kitchen - Table Space, Wood Floors, Walk-in Closet(s)
Hot Water Electric
Heating Wood Burn Stove
Cooling Wall Unit
Flooring Laminated, Carpet
Fireplaces Number 1
Fireplaces Type Wood
Equipment Built-In Range, Dishwasher, Oven - Self Cleaning, Oven/Range - Electric, Refrigerator, Water Heater, Oven - Single, Stainless Steel Appliances
Fireplace Y
Appliance Built-In Range, Dishwasher, Oven - Self Cleaning, Oven/Range - Electric, Refrigerator, Water Heater, Oven - Single, Stainless Steel Appliances
Heat Source Oil, Wood
Laundry Basement
Exterior
Exterior Feature Deck(s)
Garage Spaces 3.0
Fence Privacy, Wood
Utilities Available Cable TV
Waterfront N
Water Access N
Roof Type Pitched,Shingle
Accessibility None
Porch Deck(s)
Total Parking Spaces 3
Garage N
Building
Lot Description Front Yard, Rear Yard, SideYard(s)
Story 2
Sewer Public Sewer
Water Public
Architectural Style Cape Cod
Level or Stories 2
Additional Building Above Grade, Below Grade
New Construction N
Schools
Middle Schools West Deptford M.S.
High Schools West Deptford H.S.
School District West Deptford Township Public Schools
Others
Pets Allowed N
Senior Community No
Tax ID 20-00194-00023
Ownership Fee Simple
SqFt Source Assessor
Acceptable Financing Cash, FHA, VA, Conventional
Listing Terms Cash, FHA, VA, Conventional
Financing Cash,FHA,VA,Conventional
Special Listing Condition Standard
Read Less Info
Want to know what your home might be worth? Contact us for a FREE valuation!

Our team is ready to help you sell your home for the highest possible price ASAP

Bought with Marlene D San Miguel • Exit Homestead Realty Professi
GET MORE INFORMATION

Marc DiFrancesco
Real Estate Advisor & Licensed Agent | License ID: 2183327
Real Estate Advisor & Licensed Agent License ID: 2183327



