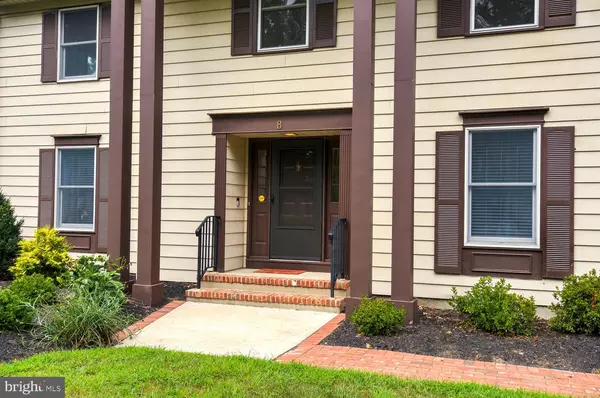For more information regarding the value of a property, please contact us for a free consultation.
Key Details
Sold Price $610,000
Property Type Single Family Home
Sub Type Detached
Listing Status Sold
Purchase Type For Sale
Square Footage 2,826 sqft
Price per Sqft $215
Subdivision Grovers Mill Est
MLS Listing ID NJME284450
Sold Date 04/20/20
Style Colonial
Bedrooms 5
Full Baths 2
Half Baths 1
HOA Fees $12/ann
HOA Y/N Y
Abv Grd Liv Area 2,826
Originating Board BRIGHT
Year Built 1980
Annual Tax Amount $14,356
Tax Year 2018
Lot Size 0.720 Acres
Acres 0.72
Lot Dimensions 0.00 x 0.00
Property Description
THE STUNNINGLY REMODELED AND EXPANDED KITCHEN SETS THE TONE FOR THIS MOVE-IN READY HOME with 5 Spacious Bedrooms, 2.5 Bathrooms and large flowing open spaces for Living and Entertaining. The owners have spared no cost in renovating and updating this beautiful home right from the gleaming Porcelain Tile Floors in the Foyer to the BEAUTIFULLY REMODELED AND EXPANDED KITCHEN with Cherry cabinets, glass tile back-splash, porcelain floor, stainless appliances, designer exhaust hood, an awesome Breakfast Bar and a large eat-in area with over-sized glass doors to the deck that overlooks a deep, private, fenced backyard. The Powder Room was relocated to completely open up the New Kitchen to the Family Room and beautiful Mill-work added to make this a truly elegant space. This home also has a MAIN FLOOR BEDROOM. The second floor offers a large Master Bedroom with en-suite Bathroom, three additional bedrooms and a Hall Bathroom. There is also a full basement that can be finished in any way the new owners desire. Other upgrades include home freshly painted in designer colors throughout; New dry-stacked floor to ceiling stone fireplace facade and New Hardwood flooring in the family room; New Carpet on the second floor and stairs; crown molding throughout most of the home; ceiling fans in each bedroom; and much more! This wonderful property is conveniently located just 2 miles from the Princeton Jct Train Station, close to the West Windsor Community Park, and close to shopping, dining and entertainment. Highly rated West Windsor Plainsboro School system.
Location
State NJ
County Mercer
Area West Windsor Twp (21113)
Zoning R20
Rooms
Other Rooms Living Room, Dining Room, Primary Bedroom, Bedroom 2, Bedroom 3, Bedroom 4, Bedroom 5, Kitchen, Family Room, Breakfast Room, Laundry
Basement Full
Main Level Bedrooms 1
Interior
Interior Features Attic, Breakfast Area, Butlers Pantry, Carpet, Ceiling Fan(s), Chair Railings, Crown Moldings, Dining Area, Entry Level Bedroom, Family Room Off Kitchen, Formal/Separate Dining Room, Kitchen - Eat-In, Kitchen - Island, Primary Bath(s), Recessed Lighting, Upgraded Countertops, Wood Floors
Heating Forced Air
Cooling Central A/C
Flooring Hardwood, Tile/Brick, Carpet
Fireplaces Number 1
Fireplaces Type Mantel(s), Wood
Equipment Built-In Microwave, Cooktop, Dishwasher, Dryer, Refrigerator, Stainless Steel Appliances
Fireplace Y
Appliance Built-In Microwave, Cooktop, Dishwasher, Dryer, Refrigerator, Stainless Steel Appliances
Heat Source Natural Gas
Laundry Upper Floor
Exterior
Garage Garage - Front Entry
Garage Spaces 2.0
Fence Fully
Waterfront N
Water Access N
Roof Type Shingle
Accessibility None
Attached Garage 2
Total Parking Spaces 2
Garage Y
Building
Lot Description Front Yard, Rear Yard, SideYard(s)
Story 2
Sewer Public Sewer
Water Public
Architectural Style Colonial
Level or Stories 2
Additional Building Above Grade, Below Grade
New Construction N
Schools
Elementary Schools Dutch Neck
Middle Schools Community M.S.
High Schools High School North
School District West Windsor-Plainsboro Regional
Others
Senior Community No
Tax ID 13-00021 06-00154
Ownership Fee Simple
SqFt Source Assessor
Security Features Security System
Special Listing Condition Standard
Read Less Info
Want to know what your home might be worth? Contact us for a FREE valuation!

Our team is ready to help you sell your home for the highest possible price ASAP

Bought with Stephen Treitel • RE/MAX One Realty- Collingswood
GET MORE INFORMATION

Marc DiFrancesco
Real Estate Advisor & Licensed Agent | License ID: 2183327
Real Estate Advisor & Licensed Agent License ID: 2183327



