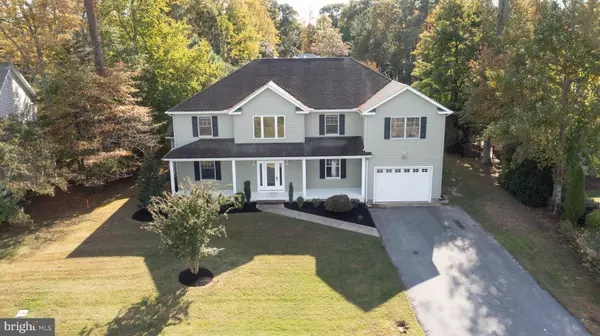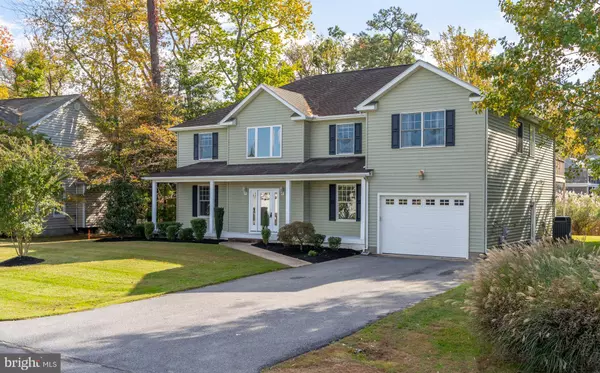For more information regarding the value of a property, please contact us for a free consultation.
Key Details
Sold Price $850,000
Property Type Single Family Home
Sub Type Detached
Listing Status Sold
Purchase Type For Sale
Square Footage 4,100 sqft
Price per Sqft $207
Subdivision Rehoboth Beach Yacht And Cc
MLS Listing ID DESU2008914
Sold Date 12/15/21
Style Contemporary
Bedrooms 6
Full Baths 4
Half Baths 1
HOA Fees $14/ann
HOA Y/N Y
Abv Grd Liv Area 4,100
Originating Board BRIGHT
Year Built 2006
Annual Tax Amount $1,994
Tax Year 2021
Lot Size 0.390 Acres
Acres 0.39
Lot Dimensions 87.00 x 200.00
Property Description
This incredible home in the Rehoboth Beach Yacht and Country Club has so much potential to become your Rehoboth Beach dream home! Peace and serenity will be the first words that come to mind as this home is situated on a gorgeous homesite backing to the wetlands and trees. The front covered porch is warm and inviting and leads you into the expansive front foyer with double-height ceilings. There is a private study to the left and the formal dining room to the right, which opens immediately into the kitchen area. The first floor also features the great room with sliding doors to the sunroom, a half bathroom, an owner's suite with a large walk-in closet, and an ensuite with a large walk-in shower and double vanity. Walk up the open staircase to the second floor and there you will find four more additional bedrooms, two guest bathrooms, a large sunroom, and a scenic deck off of the sunroom. Relax outside on the deck or on the screen porch and enjoy the coastal breezes blowing through the pine trees and seagrasses! Off of the kitchen, you will find the laundry room and a private staircase that leads to the private suite above the garage area. This unique suite features a kitchen, living room, private bathroom, and a private bedroom. Located just minutes from the amazing tax-free shopping in Rehoboth and 2.7 miles from the Rehoboth Beach boardwalk and the Atlantic Ocean, you will absolutely fall in love with this home! You owe it to yourself to come to tour this home this weekend as it is sure to sell quickly!
Location
State DE
County Sussex
Area Lewes Rehoboth Hundred (31009)
Zoning R
Rooms
Other Rooms Dining Room, Primary Bedroom, Bedroom 2, Bedroom 3, Bedroom 4, Kitchen, Foyer, Breakfast Room, Study, Sun/Florida Room, Great Room, Laundry, Bedroom 6, Bathroom 2, Bathroom 3, Primary Bathroom, Half Bath
Main Level Bedrooms 1
Interior
Interior Features Attic, Kitchen - Eat-In, Kitchen - Island, Ceiling Fan(s), Window Treatments
Hot Water Propane
Heating Zoned
Cooling Central A/C
Flooring Carpet, Hardwood, Tile/Brick, Vinyl
Equipment Dishwasher, Disposal, Dryer - Electric, Icemaker, Refrigerator, Microwave, Oven/Range - Electric, Washer, Water Heater
Fireplace N
Window Features Screens
Appliance Dishwasher, Disposal, Dryer - Electric, Icemaker, Refrigerator, Microwave, Oven/Range - Electric, Washer, Water Heater
Heat Source Other
Exterior
Exterior Feature Balcony, Porch(es), Screened
Garage Garage - Front Entry
Garage Spaces 7.0
Utilities Available Under Ground
Waterfront N
Water Access N
Roof Type Shingle,Asphalt
Accessibility None
Porch Balcony, Porch(es), Screened
Road Frontage Public
Attached Garage 1
Total Parking Spaces 7
Garage Y
Building
Lot Description Non-Tidal Wetland, Cleared, Landscaping
Story 2
Foundation Block, Crawl Space
Sewer Public Sewer
Water Public
Architectural Style Contemporary
Level or Stories 2
Additional Building Above Grade, Below Grade
Structure Type Dry Wall
New Construction N
Schools
School District Cape Henlopen
Others
Senior Community No
Tax ID 334-19.00-533.00
Ownership Fee Simple
SqFt Source Assessor
Special Listing Condition Standard
Read Less Info
Want to know what your home might be worth? Contact us for a FREE valuation!

Our team is ready to help you sell your home for the highest possible price ASAP

Bought with Debbie Reed • RE/MAX Realty Group Rehoboth
GET MORE INFORMATION

Marc DiFrancesco
Real Estate Advisor & Licensed Agent | License ID: 2183327
Real Estate Advisor & Licensed Agent License ID: 2183327



