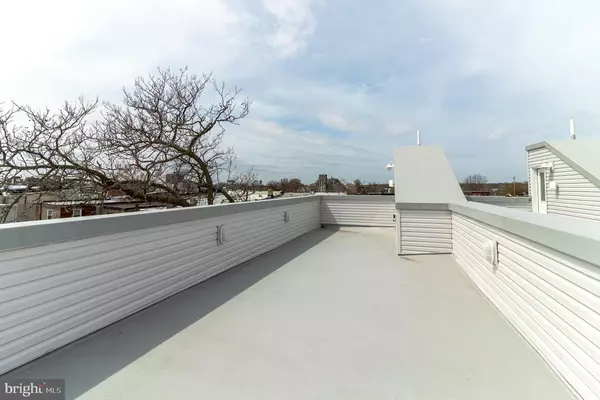For more information regarding the value of a property, please contact us for a free consultation.
Key Details
Sold Price $367,500
Property Type Townhouse
Sub Type Interior Row/Townhouse
Listing Status Sold
Purchase Type For Sale
Square Footage 1,852 sqft
Price per Sqft $198
Subdivision Sharswood
MLS Listing ID PAPH887936
Sold Date 08/20/20
Style Contemporary
Bedrooms 3
Full Baths 3
HOA Y/N N
Abv Grd Liv Area 1,852
Originating Board BRIGHT
Year Built 2020
Annual Tax Amount $1,482
Tax Year 2020
Lot Size 840 Sqft
Acres 0.02
Lot Dimensions 14.00 x 60.00
Property Description
V2 Properties has done it again. Always a champion for neighborhood building, with recognition as aPhiladelphia Builder of the Year and quality construction to match, these residences will notdisappoint. It starts with curb appeal--a handsome brick facade accented with contemporary metalpanels, rises to a demanding three-story structure crowned with a roof deck announcing extraordinarycity views. It's all about the details and unique features that define a distinctive character in thesehomes: Built-in speakers for surround sound, a NEST thermostat, a hard-wired alarm system, softrounded wall corners, ambient lighting, trey ceilings, and always exquisite fixtures. Adhering to thepenchant for the open floorplan concept, the entrance introduces the expansive living and diningrooms that open onto the spacious kitchen area. Gorgeous grey-toned wood flooring is presentthroughout, allowing cool or warm tones to complement nicely with any decor. The kitchen offers anarray of handsome white or grey soft-close cabinetry, stainless steel appliances, and a center islandwith space for stool seating. Granite counters and attractive tile backsplashes add an elegant finishingtouch. A generous patio sits off the back, bordered with an area for planting and a gleaming whitefence. Contemporary metal banisters lead the way to the upper levels. The second floor holds twosubstantial bedrooms, on opposite sides of the house, each boasting high ceilings, recessed lightingremote controlled ceiling fans, and large closets. The laundry room is conveniently placed on thislevel as well. A full bath presents a shower with handsome tile surround, vanity, and mirror withindustrial chic lighting. The master suite level is truly magnificent. A stately bedroom sits to the frontof the house, crowned by stunning trey ceilings harboring soft ambient lighting and a remote-controlled ceiling fan. A hallway, also adorned with trey ceilings and soft lighting, leads to not one butTWO walk-in closets. The exquisite master bath stretches along the back, featuring an attractivedouble sink vanity accented with an elegant stone counter, two framed mirrors, and unique lighting. Awide barn-door sliding glass shower encases a soft colored tile surround. A wine fridge and wet barsit on the landing leading to the roof deck--a convenient perk for rooftop entertaining. Here, nestledabove the rooftops, you can relax to the music piped through the built-in speakers, and enjoy the cityviews, a comfortable respite from the urban fanfare below. The finished basement offers an additionalbonus room with a full bath and closets for extra storage. This house checks all the boxes!Note: Kitchen appliances are included, although not pictured here. The washer-dryer is NOT includedin the sale.
Location
State PA
County Philadelphia
Area 19121 (19121)
Zoning RSA5
Direction East
Rooms
Other Rooms Living Room, Dining Room, Kitchen, Family Room, Laundry
Basement Fully Finished, Heated
Interior
Interior Features Ceiling Fan(s), Crown Moldings, Dining Area, Kitchen - Island, Primary Bath(s), Recessed Lighting, Wine Storage
Hot Water Natural Gas
Heating Central
Cooling Central A/C
Flooring Hardwood
Equipment Dishwasher, Disposal, Microwave, Refrigerator, Stove
Furnishings No
Fireplace N
Appliance Dishwasher, Disposal, Microwave, Refrigerator, Stove
Heat Source Natural Gas
Laundry Hookup, Upper Floor
Exterior
Exterior Feature Roof, Deck(s), Patio(s)
Fence Rear, Vinyl
Waterfront N
Water Access N
View City
Roof Type Fiberglass
Accessibility None
Porch Roof, Deck(s), Patio(s)
Garage N
Building
Story 3
Sewer Public Sewer
Water Public
Architectural Style Contemporary
Level or Stories 3
Additional Building Above Grade, Below Grade
New Construction Y
Schools
School District The School District Of Philadelphia
Others
Pets Allowed N
Senior Community No
Tax ID 472151400
Ownership Fee Simple
SqFt Source Estimated
Special Listing Condition Standard
Read Less Info
Want to know what your home might be worth? Contact us for a FREE valuation!

Our team is ready to help you sell your home for the highest possible price ASAP

Bought with Pamela Butera • Keller Williams Real Estate-Conshohocken
GET MORE INFORMATION

Marc DiFrancesco
Real Estate Advisor & Licensed Agent | License ID: 2183327
Real Estate Advisor & Licensed Agent License ID: 2183327



