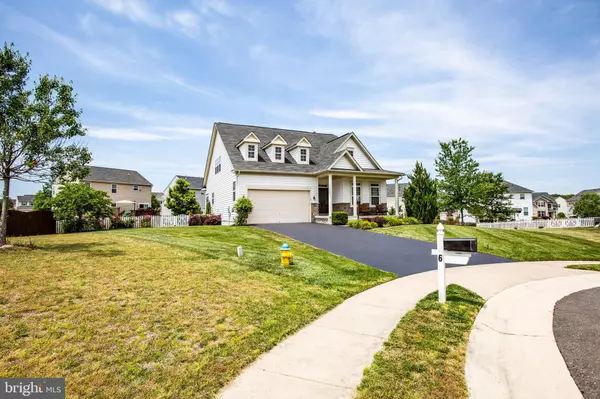For more information regarding the value of a property, please contact us for a free consultation.
Key Details
Sold Price $432,000
Property Type Single Family Home
Sub Type Detached
Listing Status Sold
Purchase Type For Sale
Square Footage 4,076 sqft
Price per Sqft $105
Subdivision Stafford Lakes Village
MLS Listing ID VAST222546
Sold Date 06/30/20
Style Traditional
Bedrooms 4
Full Baths 4
HOA Fees $65/mo
HOA Y/N Y
Abv Grd Liv Area 2,744
Originating Board BRIGHT
Year Built 2010
Annual Tax Amount $4,187
Tax Year 2019
Lot Size 0.500 Acres
Acres 0.5
Property Description
Sought after Stafford Lakes Village! This home has been meticulously maintained from top to bottom. Situated on a quiet cul-de-sac this 4 bedroom and 4 full bath home boasts over 4000 finished square feet on just under a 1/2 acre lot. The first floor offers an open floor plan with formal dining room, living room, kitchen with breakfast nook and two bedrooms. The spacious first floor master includes a seating area, walk in closet and bathroom with double vanity, separate shower and soaking tub. The second floor provides two other bedrooms, an office space and a landing that serves as a second living/recreation room overlooking the first floor. The finished basement comes complete with a wet bar and wine fridge, full bath and a media/5th bedroom (NTC). Outdoor spaces include a front porch, a deck and an expansive yard with swing set. Community amenities include a pool, clubhouse, basketball courts, tennis courts, soccer field, walking/jogging paths and tot lots/playground.
Location
State VA
County Stafford
Zoning R1
Rooms
Basement Full, Partially Finished, Outside Entrance, Rear Entrance, Walkout Stairs
Main Level Bedrooms 2
Interior
Interior Features Ceiling Fan(s), Chair Railings, Crown Moldings, Dining Area, Entry Level Bedroom, Family Room Off Kitchen, Floor Plan - Open, Formal/Separate Dining Room, Recessed Lighting, Soaking Tub, Wainscotting, Walk-in Closet(s), Wet/Dry Bar, Wood Floors, Carpet
Hot Water Natural Gas
Heating Forced Air
Cooling Central A/C
Fireplaces Number 1
Fireplaces Type Gas/Propane, Mantel(s)
Equipment Built-In Microwave, Cooktop, Dishwasher, Disposal, Dryer, Washer, Extra Refrigerator/Freezer, Oven - Double, Refrigerator
Fireplace Y
Appliance Built-In Microwave, Cooktop, Dishwasher, Disposal, Dryer, Washer, Extra Refrigerator/Freezer, Oven - Double, Refrigerator
Heat Source Natural Gas
Exterior
Exterior Feature Deck(s), Porch(es)
Garage Garage - Front Entry, Garage Door Opener
Garage Spaces 2.0
Amenities Available Pool - Outdoor, Club House, Basketball Courts, Tennis Courts, Tot Lots/Playground, Jog/Walk Path, Soccer Field
Waterfront N
Water Access N
Accessibility None
Porch Deck(s), Porch(es)
Attached Garage 2
Total Parking Spaces 2
Garage Y
Building
Lot Description Cul-de-sac
Story 3
Sewer Public Sewer
Water Public
Architectural Style Traditional
Level or Stories 3
Additional Building Above Grade, Below Grade
New Construction N
Schools
School District Stafford County Public Schools
Others
HOA Fee Include Trash
Senior Community No
Tax ID 44-R-13- -975
Ownership Fee Simple
SqFt Source Assessor
Special Listing Condition Standard
Read Less Info
Want to know what your home might be worth? Contact us for a FREE valuation!

Our team is ready to help you sell your home for the highest possible price ASAP

Bought with Candice R Southard • RE/MAX Crossroads
GET MORE INFORMATION

Marc DiFrancesco
Real Estate Advisor & Licensed Agent | License ID: 2183327
Real Estate Advisor & Licensed Agent License ID: 2183327



