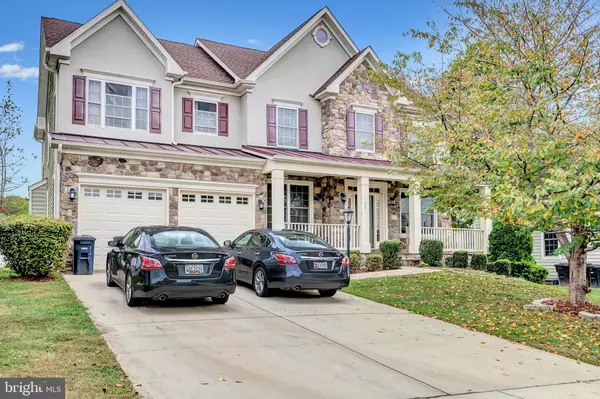For more information regarding the value of a property, please contact us for a free consultation.
Key Details
Sold Price $560,000
Property Type Single Family Home
Sub Type Detached
Listing Status Sold
Purchase Type For Sale
Square Footage 3,256 sqft
Price per Sqft $171
Subdivision Summerwood
MLS Listing ID MDPG2011780
Sold Date 11/22/21
Style Colonial,Contemporary
Bedrooms 5
Full Baths 4
Half Baths 1
HOA Fees $49/qua
HOA Y/N Y
Abv Grd Liv Area 3,256
Originating Board BRIGHT
Year Built 2007
Annual Tax Amount $6,276
Tax Year 2020
Lot Size 10,249 Sqft
Acres 0.24
Property Description
BEAUTIFUL contemporary colonial with spacious open floor plan on quiet cul-de-sac! 5 bedrooms and 4 full Bathrooms! The main level features a grand two-story foyer, gleaming hardwood floors throughout main level, formal living room and formal dining room,eat-in/table area in gourmet kitchen with center island, gorgeous granite countertops and stainless steel appliances! Also boasts a large open family room with a fireplace and a large sunroom for even more space for your family gatherings or to simply enjoy your morning coffee. Teleworking and homeschooling are a breeze with this private office/study tucked away from the living areas. Lots of natural light throughoutentiremain level.Retreat upstairs to the 2nd level to your owner's suite with its own sitting area, en-suiteincluding his and hers sinks, soaking tub & water closet, along with 4 other generous bedrooms, 1 of them with its own private bath, and an upstairs laundry room. No more hauling laundry up and downstairs! Massive fully finished walkout basement for a multitude of uses (Tailgating, Game Night, Cinema, Fitness anyone?)with full bath and large additional room with closet (not technically a bedroom due to size of windows).Attached oversized 2-car garage for maximum storage! Stone patio just outside of sunroom door and huge level backyard fenced in on 2 sides. Hosting gatherings or simply relaxing, this is the perfect home located within easy commuting distance to DC, Pentagon or anywhere in the DMV. Suburban living at its finest! Convenient to National Harbor, Alexandria & Waldorf. Located close to nearby commuter Park & Ride. Schedule a private tour TODAY!!
* Dog on premises but is friendly! She barks but likely will be locked away during showings.
Location
State MD
County Prince Georges
Zoning RR
Rooms
Basement Fully Finished
Interior
Interior Features Breakfast Area, Ceiling Fan(s), Family Room Off Kitchen, Formal/Separate Dining Room, Kitchen - Eat-In, Kitchen - Island, Soaking Tub, Sprinkler System, Tub Shower, Wood Floors
Hot Water Natural Gas
Heating Central
Cooling Central A/C
Flooring Hardwood, Carpet
Fireplaces Number 1
Fireplaces Type Electric, Fireplace - Glass Doors, Gas/Propane
Equipment Built-In Microwave, Cooktop, Cooktop - Down Draft, Dishwasher, Disposal, Oven - Self Cleaning, Oven - Wall, Oven/Range - Electric
Furnishings No
Fireplace Y
Appliance Built-In Microwave, Cooktop, Cooktop - Down Draft, Dishwasher, Disposal, Oven - Self Cleaning, Oven - Wall, Oven/Range - Electric
Heat Source Natural Gas
Laundry Upper Floor
Exterior
Exterior Feature Patio(s)
Garage Garage - Front Entry, Inside Access, Oversized
Garage Spaces 2.0
Amenities Available Jog/Walk Path, Tot Lots/Playground
Waterfront N
Water Access N
Accessibility None
Porch Patio(s)
Attached Garage 2
Total Parking Spaces 2
Garage Y
Building
Lot Description No Thru Street, Cul-de-sac
Story 2
Foundation Other
Sewer Public Septic, Public Sewer
Water Public
Architectural Style Colonial, Contemporary
Level or Stories 2
Additional Building Above Grade, Below Grade
New Construction N
Schools
School District Prince George'S County Public Schools
Others
HOA Fee Include Common Area Maintenance,Management
Senior Community No
Tax ID 17053571015
Ownership Fee Simple
SqFt Source Assessor
Acceptable Financing Cash, Conventional, FHA, VA
Horse Property N
Listing Terms Cash, Conventional, FHA, VA
Financing Cash,Conventional,FHA,VA
Special Listing Condition Standard
Read Less Info
Want to know what your home might be worth? Contact us for a FREE valuation!

Our team is ready to help you sell your home for the highest possible price ASAP

Bought with Coretta McKinney • More Options Realty
GET MORE INFORMATION

Marc DiFrancesco
Real Estate Advisor & Licensed Agent | License ID: 2183327
Real Estate Advisor & Licensed Agent License ID: 2183327



