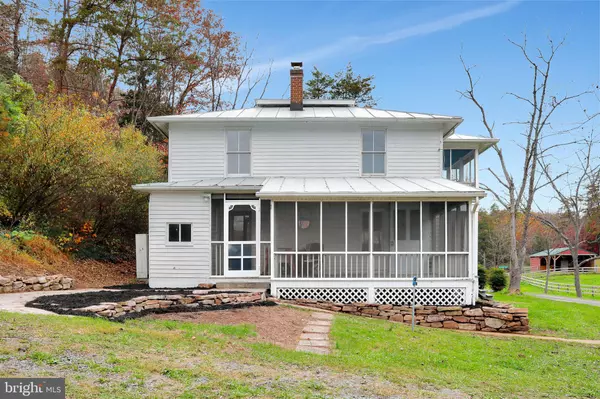For more information regarding the value of a property, please contact us for a free consultation.
Key Details
Sold Price $500,000
Property Type Single Family Home
Sub Type Detached
Listing Status Sold
Purchase Type For Sale
Square Footage 1,982 sqft
Price per Sqft $252
Subdivision Fort Valley
MLS Listing ID VASH120228
Sold Date 04/16/21
Style Farmhouse/National Folk
Bedrooms 4
Full Baths 2
HOA Y/N N
Abv Grd Liv Area 1,982
Originating Board BRIGHT
Year Built 1896
Annual Tax Amount $1,754
Tax Year 2020
Lot Size 25.164 Acres
Acres 25.16
Property Description
Step back in time on this 25 acre country getaway in scenic Fort Valley with a classic 4 bedroom, 2 bath Farmhouse. This circa 1896 homestead is loaded with the character and charm of yesteryear including the original stone springhouse and year round stream. Inside you will find many quality upgrades including refinished hardwood floors, an updated kitchen with quartz countertops and tin ceiling, formal dining room, living room, full bath, and an office/library with built-in book shelves.. There is also a bright & sunny family room with ceramic tile floor, skylights and a cozy wood-stove from Woodstock Soapstone Co. Upstairs you will find 4 spacious bedrooms with original wood floors, a 2nd full bath and a screened sleeping porch. Enjoy the sunrise and mountain views from the large screened porch off the kitchen or listen to the babbling stream from the upper and lower front porches. This is the perfect hobby farm with a fenced pasture, barn, paddock, machine shed, garden space and a large pond. Don't miss your chance to own a piece of property in this beautiful valley!!! Close to Skyline Drive, Shenandoah River, George Washington National Forest and only 2 hours from DC. Call today for your private tour!!!
Location
State VA
County Shenandoah
Zoning A-1
Rooms
Other Rooms Living Room, Dining Room, Bedroom 2, Bedroom 3, Bedroom 4, Kitchen, Family Room, Library, Bedroom 1, Full Bath, Screened Porch
Basement Connecting Stairway, Outside Entrance, Dirt Floor
Interior
Interior Features Built-Ins, Dining Area, Kitchen - Island, Wood Floors, Skylight(s), Upgraded Countertops, Attic, Ceiling Fan(s), Floor Plan - Traditional, Kitchen - Country, Tub Shower, Stove - Wood, Family Room Off Kitchen, Water Treat System
Hot Water Propane
Heating Forced Air, Wood Burn Stove
Cooling Ceiling Fan(s), Ductless/Mini-Split
Flooring Hardwood, Ceramic Tile, Wood
Equipment Dishwasher, Oven/Range - Electric, Refrigerator
Fireplace N
Appliance Dishwasher, Oven/Range - Electric, Refrigerator
Heat Source Electric, Wood
Laundry Hookup
Exterior
Exterior Feature Porch(es), Screened
Garage Spaces 4.0
Fence Partially, Wood
Water Access Y
Water Access Desc Fishing Allowed
View Creek/Stream, Mountain, Pasture
Roof Type Metal
Street Surface Gravel
Accessibility None
Porch Porch(es), Screened
Road Frontage State
Total Parking Spaces 4
Garage N
Building
Lot Description Backs to Trees, Private, Pond, SideYard(s), Stream/Creek, Trees/Wooded, Partly Wooded, Road Frontage, Sloping, Unrestricted
Story 2
Sewer On Site Septic
Water Well
Architectural Style Farmhouse/National Folk
Level or Stories 2
Additional Building Above Grade, Below Grade
Structure Type Dry Wall
New Construction N
Schools
Elementary Schools Sandy Hook
Middle Schools Signal Knob
High Schools Strasburg
School District Shenandoah County Public Schools
Others
Pets Allowed Y
Senior Community No
Tax ID 048 A 037F
Ownership Fee Simple
SqFt Source Assessor
Horse Property Y
Horse Feature Horses Allowed, Paddock
Special Listing Condition Standard
Pets Description No Pet Restrictions
Read Less Info
Want to know what your home might be worth? Contact us for a FREE valuation!

Our team is ready to help you sell your home for the highest possible price ASAP

Bought with Janet Lee Smith • Preslee Real Estate
GET MORE INFORMATION

Marc DiFrancesco
Real Estate Advisor & Licensed Agent | License ID: 2183327
Real Estate Advisor & Licensed Agent License ID: 2183327



