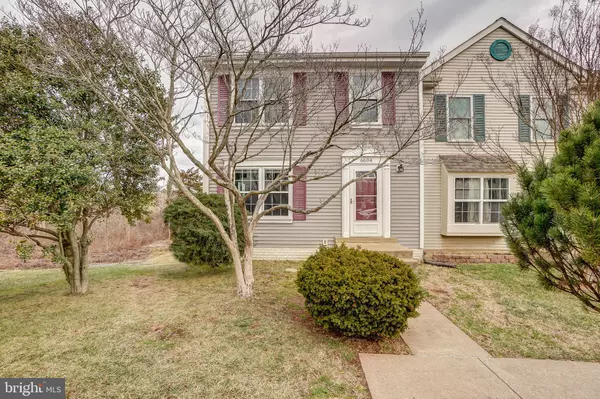For more information regarding the value of a property, please contact us for a free consultation.
Key Details
Sold Price $433,701
Property Type Townhouse
Sub Type End of Row/Townhouse
Listing Status Sold
Purchase Type For Sale
Square Footage 1,608 sqft
Price per Sqft $269
Subdivision Longstreet Commons
MLS Listing ID VAPW2017774
Sold Date 02/17/22
Style Colonial
Bedrooms 3
Full Baths 3
Half Baths 1
HOA Fees $67/mo
HOA Y/N Y
Abv Grd Liv Area 1,160
Originating Board BRIGHT
Year Built 1988
Annual Tax Amount $4,050
Tax Year 2021
Lot Size 3,498 Sqft
Acres 0.08
Property Description
Completely updated end unit TH w/3 finished levels and a fully fenced backyard (one of the largest yards in the neighborhood) with a huge deck. Wide plank, handscraped hardwood floors throughout entire main level. Fresh neutral paint throughout interior. Updated kitchen w/quartz counter tops, stainless steel appliances, custom herringbone style backsplash and a large walk-in pantry. Kitchen walks out to a large deck overlooking fenced backyard with patio and shed (w/power). Upper level w/2 primary bedrooms each with their own ensuite full bathrooms. Finished lower level w/walk-out and updated full bathroom. Lower level laundry as well as additional storage space. Fantastic school pyramid as well as convenient location within walking distance to the Town of Haymarket, close proximity to I66, Rt 15 and Rt 29. Roof replaced in 2016, windows replaced in 2016, Siding, gutters and all exterior trim replaced 2017, kitchen appliances replaced 2017, W/D replaced 2017, all bathrooms updated 2017 (lower level bathroom renovated 2019), all flooring replaced in 2017. Hot water heater (2009), A//C replaced in 2018. A MUST SEE!
Location
State VA
County Prince William
Zoning R6
Rooms
Basement Full, Fully Finished, Walkout Level, Windows
Interior
Interior Features Carpet, Combination Dining/Living, Pantry, Upgraded Countertops, Wood Floors, Stall Shower, Tub Shower
Hot Water Electric
Heating Heat Pump(s)
Cooling Central A/C
Flooring Ceramic Tile, Hardwood, Carpet
Fireplaces Number 1
Fireplaces Type Gas/Propane
Equipment Dishwasher, Disposal, Dryer, Icemaker, Refrigerator, Stainless Steel Appliances, Stove, Washer, Water Heater
Fireplace Y
Appliance Dishwasher, Disposal, Dryer, Icemaker, Refrigerator, Stainless Steel Appliances, Stove, Washer, Water Heater
Heat Source Electric
Laundry Basement
Exterior
Exterior Feature Deck(s), Patio(s)
Parking On Site 1
Fence Rear
Amenities Available Common Grounds, Tot Lots/Playground
Water Access N
Roof Type Shingle
Accessibility None
Porch Deck(s), Patio(s)
Garage N
Building
Lot Description Corner, No Thru Street, Rear Yard
Story 3
Foundation Concrete Perimeter
Sewer Public Sewer
Water Public
Architectural Style Colonial
Level or Stories 3
Additional Building Above Grade, Below Grade
New Construction N
Schools
Elementary Schools Buckland Mills
Middle Schools Ronald Wilson Regan
High Schools Battlefield
School District Prince William County Public Schools
Others
HOA Fee Include Snow Removal,Trash,Sewer
Senior Community No
Tax ID 7298-90-6683
Ownership Fee Simple
SqFt Source Assessor
Special Listing Condition Standard
Read Less Info
Want to know what your home might be worth? Contact us for a FREE valuation!

Our team is ready to help you sell your home for the highest possible price ASAP

Bought with Brock M Harris • Pearson Smith Realty, LLC
GET MORE INFORMATION

Marc DiFrancesco
Real Estate Advisor & Licensed Agent | License ID: 2183327
Real Estate Advisor & Licensed Agent License ID: 2183327



