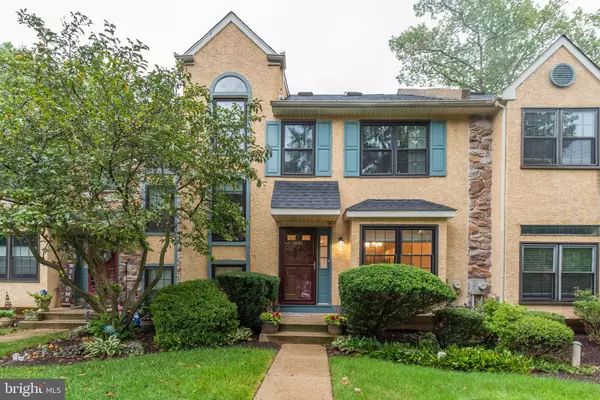For more information regarding the value of a property, please contact us for a free consultation.
Key Details
Sold Price $358,127
Property Type Townhouse
Sub Type Interior Row/Townhouse
Listing Status Sold
Purchase Type For Sale
Square Footage 1,901 sqft
Price per Sqft $188
Subdivision The Woodlands
MLS Listing ID PACT2000049
Sold Date 12/06/21
Style Colonial
Bedrooms 3
Full Baths 2
Half Baths 1
HOA Fees $200/mo
HOA Y/N Y
Abv Grd Liv Area 1,901
Originating Board BRIGHT
Year Built 1988
Annual Tax Amount $3,649
Tax Year 2021
Lot Size 1,872 Sqft
Acres 0.04
Lot Dimensions 0.00 x 0.00
Property Description
This meticulously maintained townhome is located in West Chesters desirable Woodlands development. A gleaming hardwood foyer welcomes a visitor to an open and flexible floorplan. The large eat-in kitchen features tile flooring and backsplashes, walnut finished cabinetry and modern, well-maintained stainless-steel appliances. High-end granite countertops provide an abundance of counter space including a convenient breakfast bar which separates the main kitchen space from the adjacent dining area with new and neutral carpeting. The rear of the main floor boasts an open concept living/family room with inviting wood-burning fireplace and sliders leading to an over-sized 22 x 10 deck overlooking a private wooded setting. A modern powder room completes the main floor. The second-floor owners suite includes a walk-in closet and en-suite bath featuring a stall shower and spa tub with tile surround. Two more generously sized bedrooms, a hall-bath with tub/shower, linen closet and a laundry area with front-loading washer and dryer complete this floor. As an added bonus, a finished 12 x 17 walk-up third floor loft, complete with engineered-hardwood flooring, skylights and closet, would make a perfect 4th bedroom, office, storage, or playroom. The finished walk-out basement allows for an additional 400+ sf of living space with great potential as another office, bar or rec room! Sliders lead to a useful covered patio/outdoor storage area which adds to the space provided by the unfinished 11 x 15 workshop/storage room. IMPROVEMENTS AND UPDATES: New kitchen floor, backsplash, pantry (2014, 2016), new refrigerator and microwave (2015), new roof (2016), new basement carpeting (2016), new ceiling fans (2016, 2019), new powder room vanity (2017), new engineered hardware floor on third floor bonus room (2018), new dishwasher (2019), new owners suite bathroom vanity and glass shower door (2020), new dining room carpet (2021). A great location, less than a mile from the Exton and Whitford SEPTA train stations, with exceptionally easy access to Rt 100, Rt 202, Rt 30 and the PA Turnpike. Boot Road Park with ball fields, walking trails and playgrounds is just a short walk from this very inviting, move-in-ready home.
Location
State PA
County Chester
Area West Whiteland Twp (10341)
Zoning R10
Rooms
Basement Fully Finished, Walkout Level
Interior
Interior Features Breakfast Area, Ceiling Fan(s), Chair Railings, Combination Kitchen/Dining, Pantry, Skylight(s), Soaking Tub, Stall Shower, Tub Shower, Upgraded Countertops, Wainscotting, Walk-in Closet(s), Wood Stove, Carpet, Floor Plan - Open, Wood Floors
Hot Water Natural Gas
Heating Forced Air
Cooling Central A/C
Flooring Carpet, Ceramic Tile, Engineered Wood
Fireplaces Number 1
Fireplaces Type Wood
Fireplace Y
Heat Source Natural Gas
Laundry Upper Floor
Exterior
Amenities Available None
Waterfront N
Water Access N
Accessibility None
Garage N
Building
Lot Description Backs to Trees
Story 3
Foundation Slab
Sewer Public Sewer
Water Public
Architectural Style Colonial
Level or Stories 3
Additional Building Above Grade
New Construction N
Schools
Elementary Schools Mary C. Howse
Middle Schools Peirce
High Schools B. Reed Henderson
School District West Chester Area
Others
Pets Allowed Y
HOA Fee Include Common Area Maintenance,Lawn Maintenance,Management,Snow Removal,Trash
Senior Community No
Tax ID 41-05 -1224
Ownership Fee Simple
SqFt Source Estimated
Special Listing Condition Standard
Pets Description Cats OK, Dogs OK, Number Limit
Read Less Info
Want to know what your home might be worth? Contact us for a FREE valuation!

Our team is ready to help you sell your home for the highest possible price ASAP

Bought with Karen M Johnson • Patterson-Schwartz - Greenville
GET MORE INFORMATION

Marc DiFrancesco
Real Estate Advisor & Licensed Agent | License ID: 2183327
Real Estate Advisor & Licensed Agent License ID: 2183327



