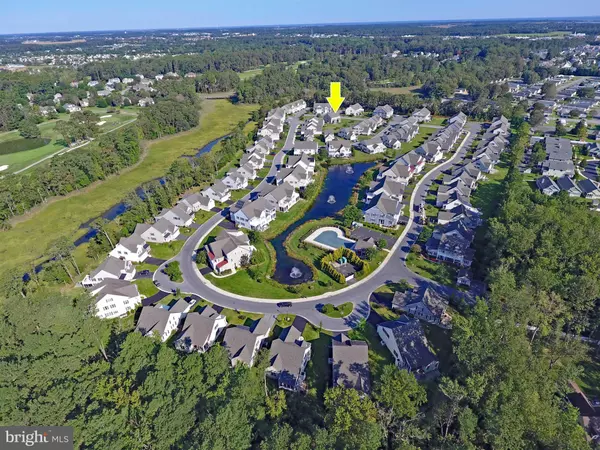For more information regarding the value of a property, please contact us for a free consultation.
Key Details
Sold Price $405,000
Property Type Condo
Sub Type Condo/Co-op
Listing Status Sold
Purchase Type For Sale
Square Footage 1,900 sqft
Price per Sqft $213
Subdivision Seasons
MLS Listing ID DESU170664
Sold Date 01/15/21
Style Transitional
Bedrooms 3
Full Baths 2
Half Baths 1
Condo Fees $796/qua
HOA Y/N N
Abv Grd Liv Area 1,900
Originating Board BRIGHT
Year Built 2013
Annual Tax Amount $1,178
Tax Year 2020
Lot Dimensions 0.00 x 0.00
Property Description
Move-in Ready, sun filled home with open living space and a screened porch that overlooks open green space. A welcoming entry leads to the great room with gleaming hardwood floors in the combined living, kitchen and dining, perfect for entertaining and casual living. Cook in the sparkling kitchen while family and friends gather nearby or relax on the screened porch and enjoy the breezes--the community maintains all outdoor space including the open area behind this home. Upstairs you will find a Large master bedroom with bath and walk in closet. Two additional bedrooms and a shared bath, as well as conveniently placed laundry are also on this level. Located between two Country Clubs and convenient to downtown Rehoboth Beach. The Condo Fee includes pool maintenance, lawn care, home siding and roofing and master insurance policy. And there is a garage to help you manage bikes, beach toys or even a car. Lots of sunlight streams into this end unit. Community rules limit rentals to a one year minimum for continuity of neighbors and peaceful enjoyment.
Location
State DE
County Sussex
Area Lewes Rehoboth Hundred (31009)
Zoning RC
Rooms
Other Rooms Dining Room, Primary Bedroom, Bedroom 2, Kitchen, Family Room, Laundry, Bathroom 2, Bathroom 3, Primary Bathroom, Screened Porch
Interior
Interior Features Floor Plan - Open, Wood Floors, Kitchen - Island, Upgraded Countertops, Carpet, Ceiling Fan(s), Combination Kitchen/Living, Walk-in Closet(s), Window Treatments
Hot Water Electric
Heating Forced Air
Cooling Central A/C
Equipment Stainless Steel Appliances, Refrigerator, Oven/Range - Electric, Dishwasher, Disposal, Built-In Microwave, Washer - Front Loading, Dryer - Front Loading, Water Heater
Furnishings No
Appliance Stainless Steel Appliances, Refrigerator, Oven/Range - Electric, Dishwasher, Disposal, Built-In Microwave, Washer - Front Loading, Dryer - Front Loading, Water Heater
Heat Source Propane - Owned
Laundry Upper Floor
Exterior
Garage Garage Door Opener
Garage Spaces 3.0
Utilities Available Cable TV Available, Propane, Electric Available
Amenities Available Pool - Outdoor
Waterfront N
Water Access N
Accessibility None
Attached Garage 1
Total Parking Spaces 3
Garage Y
Building
Story 2
Foundation Crawl Space
Sewer Public Sewer
Water Private/Community Water
Architectural Style Transitional
Level or Stories 2
Additional Building Above Grade, Below Grade
New Construction N
Schools
School District Cape Henlopen
Others
Pets Allowed Y
HOA Fee Include Common Area Maintenance,Insurance,Lawn Maintenance,Pool(s),Snow Removal,Trash
Senior Community No
Tax ID 334-19.00-14.00-68A
Ownership Condominium
Security Features Security System
Acceptable Financing Cash, Conventional
Listing Terms Cash, Conventional
Financing Cash,Conventional
Special Listing Condition Standard
Pets Description Dogs OK, Cats OK
Read Less Info
Want to know what your home might be worth? Contact us for a FREE valuation!

Our team is ready to help you sell your home for the highest possible price ASAP

Bought with CHRISTOPHER BEAGLE • Berkshire Hathaway HomeServices PenFed Realty
GET MORE INFORMATION

Marc DiFrancesco
Real Estate Advisor & Licensed Agent | License ID: 2183327
Real Estate Advisor & Licensed Agent License ID: 2183327



