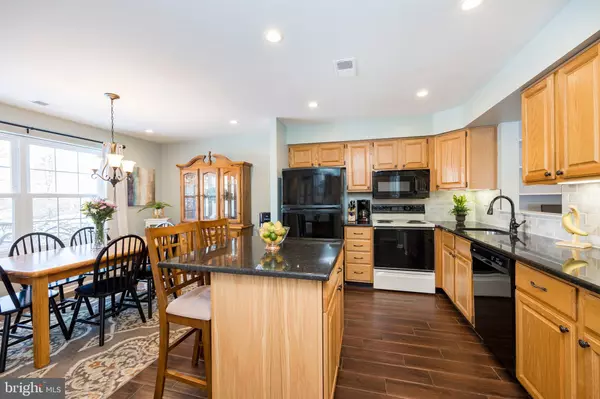For more information regarding the value of a property, please contact us for a free consultation.
Key Details
Sold Price $361,000
Property Type Townhouse
Sub Type End of Row/Townhouse
Listing Status Sold
Purchase Type For Sale
Square Footage 1,760 sqft
Price per Sqft $205
Subdivision Rhondda
MLS Listing ID PACT2015248
Sold Date 03/11/22
Style Colonial
Bedrooms 3
Full Baths 2
Half Baths 1
HOA Fees $68/mo
HOA Y/N Y
Abv Grd Liv Area 1,760
Originating Board BRIGHT
Year Built 1978
Annual Tax Amount $3,249
Tax Year 2021
Lot Size 5,000 Sqft
Acres 0.11
Lot Dimensions 0.00 x 0.00
Property Description
Just unpack your bags in this spacious 3 Bedroom, 2.5 Bathrooms, all brick end unit in the popular Rhondda development. As you enter you will be greeted by the sun-filled renovated dine-in kitchen,complete with gleaming granite counter tops, abundant cabinetry, center island, beautiful porcelain tile and pantry. The great room with recessed lighting is spacious and provides plenty of room to entertain, as well as an area for a home office or virtual learning. An Atrium door takes you to a side patio for your outdoor enjoyment. Grill or just enjoy the large side and rear yard with privacy and great views! The 8 X 8 Shed provides for outdoor storage. Back inside a utility room and a conveniently located powder room completes the main level. Ascend the stairs to the large bright owners bedroom with en-suite bath and ceiling fan. Completing this level is a convenient Laundry area, hall full bath and nicely sized 2nd and 3rd bedrooms . A retractable attic ladder provides plenty of storage space. Buyer will have piece of mind knowing big ticket items have been taken care of including, replacement windows and front door (2021,2020), HVAC & Hot Water Heater (2019), and roof (2015),Kitchen (2018). Located in the heart of Exton, the Rhondda community has a very low association fee but includes walking trails, a community pool, a pond, tennis & basketball courts, a club house, playgrounds, and snow plowing. This town home is located in Award Winning, Downingtown East Schools including the STEM Academy. Convenient to everything: Rts, 30,100, 113, 202, 401, PA Turnpike,R5 Train and only minutes to shopping, Whole Foods and Marsh Creek State Park! Did we mention LOW taxes? Showings begin Saturday January 15.Open house is January 15 & 16 from 12 -2 pm. Don't wait to view this home!
Location
State PA
County Chester
Area Uwchlan Twp (10333)
Zoning RESIDENTIAL
Rooms
Other Rooms Kitchen, Family Room, Laundry
Interior
Interior Features Attic, Carpet, Ceiling Fan(s), Combination Kitchen/Dining, Floor Plan - Open, Kitchen - Island, Pantry, Recessed Lighting, Stall Shower, Tub Shower, Upgraded Countertops
Hot Water Electric
Heating Heat Pump(s)
Cooling Central A/C
Flooring Carpet, Ceramic Tile
Equipment Built-In Range, Dishwasher, Dryer - Electric, Humidifier, Microwave, Oven - Self Cleaning, Refrigerator, Washer
Fireplace N
Window Features Replacement
Appliance Built-In Range, Dishwasher, Dryer - Electric, Humidifier, Microwave, Oven - Self Cleaning, Refrigerator, Washer
Heat Source Electric
Laundry Upper Floor
Exterior
Garage Spaces 2.0
Parking On Site 2
Amenities Available Basketball Courts, Jog/Walk Path, Pool - Outdoor, Reserved/Assigned Parking, Tennis Courts, Tot Lots/Playground
Waterfront N
Water Access N
Roof Type Asphalt
Accessibility None
Total Parking Spaces 2
Garage N
Building
Story 2
Foundation Slab
Sewer Public Sewer
Water Public
Architectural Style Colonial
Level or Stories 2
Additional Building Above Grade, Below Grade
New Construction N
Schools
Elementary Schools Lionville
Middle Schools Lionville
High Schools Downingtown Hs East Campus
School District Downingtown Area
Others
Pets Allowed Y
HOA Fee Include Common Area Maintenance
Senior Community No
Tax ID 33-05F-0094
Ownership Fee Simple
SqFt Source Assessor
Acceptable Financing Cash, Conventional, FHA, VA
Horse Property N
Listing Terms Cash, Conventional, FHA, VA
Financing Cash,Conventional,FHA,VA
Special Listing Condition Standard
Pets Description No Pet Restrictions
Read Less Info
Want to know what your home might be worth? Contact us for a FREE valuation!

Our team is ready to help you sell your home for the highest possible price ASAP

Bought with Kristen Thornton • BHHS Fox & Roach-West Chester
GET MORE INFORMATION

Marc DiFrancesco
Real Estate Advisor & Licensed Agent | License ID: 2183327
Real Estate Advisor & Licensed Agent License ID: 2183327



