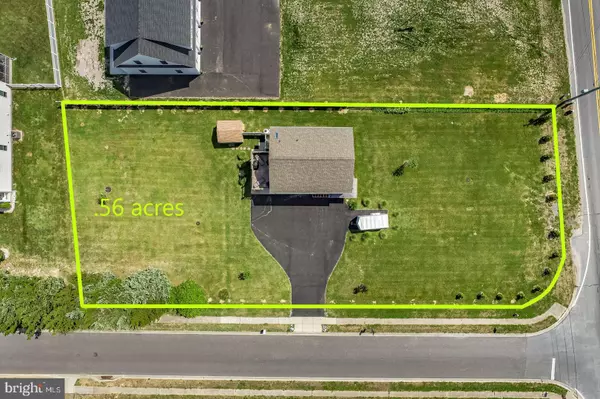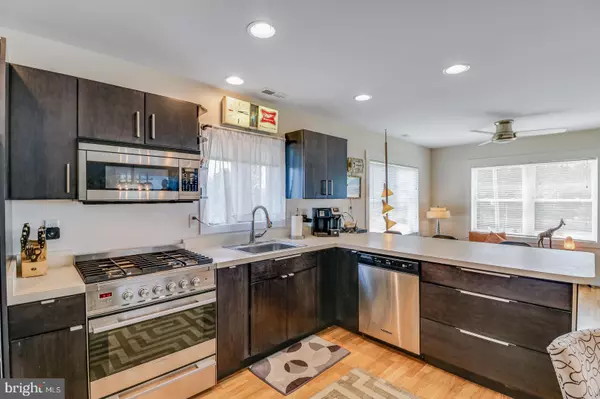For more information regarding the value of a property, please contact us for a free consultation.
Key Details
Sold Price $550,000
Property Type Single Family Home
Sub Type Detached
Listing Status Sold
Purchase Type For Sale
Square Footage 1,806 sqft
Price per Sqft $304
Subdivision None Available
MLS Listing ID DESU2023382
Sold Date 07/06/22
Style Craftsman,Carriage House
Bedrooms 2
Full Baths 2
HOA Y/N N
Abv Grd Liv Area 1,806
Originating Board BRIGHT
Year Built 2016
Lot Size 0.550 Acres
Acres 0.55
Lot Dimensions 97.00 x 251.00
Property Description
Welcome to 35526 Dry Brook Drive, a professionally designed, two-story carriage house sitting on an over half-acre lot less than five miles to the beach. Only five years old and impeccably maintained, this home will WOW you with its contemporary style and thoughtful design. The second level features the main living area with a comfortable and welcoming interior, light wood floors, white walls, and sixteen windows. The spacious eat-in kitchen features sleek, full-overlay wood cabinets, white countertops, stainless-steel appliances, peninsula with counter-height seating, large pantry, and dining area. The bedroom is tucked away and surrounded by double windows as well as two six-foot sliding-glass doors that lead to the private balcony with a motorized awning. Off the bedroom is the luxurious bathroom, which boasts a floating double-sink vanity, tile flooring, double-pane window, massive linen closet, glass-framed tile shower with built-in niche, and its own skylight. The first level is set up to be a studio living space with a living room, kitchen area, dining area, full bathroom, bedroom nook, and one-car garage. With tall ceilings, large windows, exposed garage doors, and epoxy concrete floors, this space has a very industrial-chic feel. Additionally, the space could easily be converted back to a three-bay garage should the new owner choose. The owner has rented this space out as a short-term rental with great success. One of the best things about this property is that there is no HOA, only county restrictions. This allows for incredible opportunity! For example, you could build another house on the property and use the existing home as an income-producing rental property or guest cottage while making the first level your workshop/garage. You could operate your own business, have a farm stand, garden, chickens, greenhouse, swimming pool, or even hold three special events per year (weddings, concerts, etc.). The possibilities are endless! Come see this truly special property today!
Location
State DE
County Sussex
Area Lewes Rehoboth Hundred (31009)
Zoning AR-1
Rooms
Main Level Bedrooms 1
Interior
Interior Features Ceiling Fan(s), Breakfast Area, Family Room Off Kitchen, Floor Plan - Open, Kitchen - Eat-In, Kitchen - Gourmet, Recessed Lighting, Wood Floors
Hot Water Instant Hot Water, Tankless
Heating Forced Air
Cooling Central A/C
Equipment Built-In Microwave, Dishwasher, Oven/Range - Gas, Stainless Steel Appliances, Water Heater - Tankless
Furnishings No
Fireplace N
Window Features Double Hung,Double Pane,Energy Efficient,Insulated,Low-E,Screens
Appliance Built-In Microwave, Dishwasher, Oven/Range - Gas, Stainless Steel Appliances, Water Heater - Tankless
Heat Source Propane - Leased
Exterior
Exterior Feature Balcony, Patio(s)
Garage Garage - Front Entry
Garage Spaces 12.0
Fence Vinyl, Panel, Wood, Split Rail
Waterfront N
Water Access N
Roof Type Pitched
Accessibility 36\"+ wide Halls, 48\"+ Halls, >84\" Garage Door
Porch Balcony, Patio(s)
Road Frontage City/County
Attached Garage 2
Total Parking Spaces 12
Garage Y
Building
Lot Description Cleared, Corner, Level, No Thru Street, Not In Development, Private, Landscaping, Partly Wooded
Story 2
Foundation Slab
Sewer Public Sewer
Water Public
Architectural Style Craftsman, Carriage House
Level or Stories 2
Additional Building Above Grade, Below Grade
New Construction N
Schools
High Schools Cape Henlopen
School District Cape Henlopen
Others
Senior Community No
Tax ID 334-12.00-191.00
Ownership Fee Simple
SqFt Source Assessor
Security Features Exterior Cameras,Motion Detectors,Security System,Surveillance Sys
Acceptable Financing Cash, Conventional
Listing Terms Cash, Conventional
Financing Cash,Conventional
Special Listing Condition Standard
Read Less Info
Want to know what your home might be worth? Contact us for a FREE valuation!

Our team is ready to help you sell your home for the highest possible price ASAP

Bought with Shawn McDonnell • Jack Lingo - Lewes
GET MORE INFORMATION

Marc DiFrancesco
Real Estate Advisor & Licensed Agent | License ID: 2183327
Real Estate Advisor & Licensed Agent License ID: 2183327



