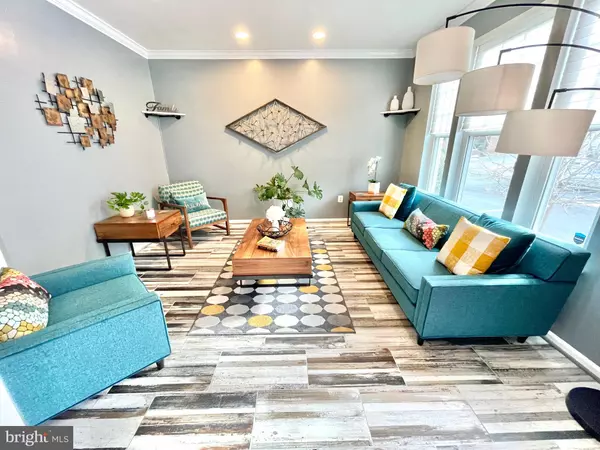For more information regarding the value of a property, please contact us for a free consultation.
Key Details
Sold Price $680,000
Property Type Townhouse
Sub Type Interior Row/Townhouse
Listing Status Sold
Purchase Type For Sale
Square Footage 3,016 sqft
Price per Sqft $225
Subdivision Belmont Town Center
MLS Listing ID VAPW2020212
Sold Date 03/17/22
Style Colonial
Bedrooms 4
Full Baths 3
Half Baths 1
HOA Fees $93/mo
HOA Y/N Y
Abv Grd Liv Area 3,016
Originating Board BRIGHT
Year Built 2002
Annual Tax Amount $6,525
Tax Year 2021
Lot Size 2,191 Sqft
Acres 0.05
Property Description
LOOK AT THAT VIEW! Occoquan River and Belmont Bay Marina view for your stunning 3 level TH in Belmont Bay. As soon as you enter the front door your greeted to your right with a living room with tile flooring and to your left you have your formal dining room with hardwood floors. Followed by a half bath and enter to your kitchen with stainless steel appliances and granite counters overlooking your family room. Exit the family room door to the back custom patio where you your beautiful view of the river and marina! Enjoy the days/evenings watching the wildlife and boats. Make your way up to the second level where you will find your HUGE master bedroom with stunning attached master bath! Master bath has double vanity and stall shower with separate soaking tub. Huge rec room on this level followed by 2 bedrooms and a full bath. The laundry is also on this level. Up on the third level you have a multi purpose room, bedroom, rec room, craft room and the list goes on and a full bathroom. You got to see this house TODAY!
Location
State VA
County Prince William
Zoning PMD
Rooms
Other Rooms Living Room, Dining Room, Primary Bedroom, Bedroom 2, Bedroom 3, Bedroom 4, Kitchen, Family Room, Laundry, Recreation Room, Storage Room, Primary Bathroom, Full Bath, Half Bath
Interior
Interior Features Ceiling Fan(s), Combination Kitchen/Living, Dining Area, Family Room Off Kitchen, Floor Plan - Traditional, Primary Bath(s), Stall Shower, Tub Shower, Walk-in Closet(s)
Hot Water Natural Gas
Heating Forced Air
Cooling Central A/C
Fireplaces Number 1
Fireplaces Type Gas/Propane
Equipment Washer, Dryer, Stove, Built-In Microwave, Refrigerator, Dishwasher, Disposal
Fireplace Y
Appliance Washer, Dryer, Stove, Built-In Microwave, Refrigerator, Dishwasher, Disposal
Heat Source Natural Gas
Laundry Upper Floor, Washer In Unit, Dryer In Unit
Exterior
Exterior Feature Patio(s)
Garage Garage - Rear Entry
Garage Spaces 2.0
Fence Rear
Amenities Available Tot Lots/Playground, Marina/Marina Club
Water Access N
View Marina, River
Accessibility None
Porch Patio(s)
Attached Garage 2
Total Parking Spaces 2
Garage Y
Building
Story 3
Foundation Permanent
Sewer Public Sewer
Water Public
Architectural Style Colonial
Level or Stories 3
Additional Building Above Grade, Below Grade
New Construction N
Schools
Elementary Schools Belmont
Middle Schools Fred M. Lynn
High Schools Freedom
School District Prince William County Public Schools
Others
HOA Fee Include Trash
Senior Community No
Tax ID 8492-44-0512
Ownership Fee Simple
SqFt Source Assessor
Security Features Smoke Detector
Acceptable Financing Negotiable
Listing Terms Negotiable
Financing Negotiable
Special Listing Condition Third Party Approval
Read Less Info
Want to know what your home might be worth? Contact us for a FREE valuation!

Our team is ready to help you sell your home for the highest possible price ASAP

Bought with Monique H Craft • Weichert, REALTORS
GET MORE INFORMATION

Marc DiFrancesco
Real Estate Advisor & Licensed Agent | License ID: 2183327
Real Estate Advisor & Licensed Agent License ID: 2183327



