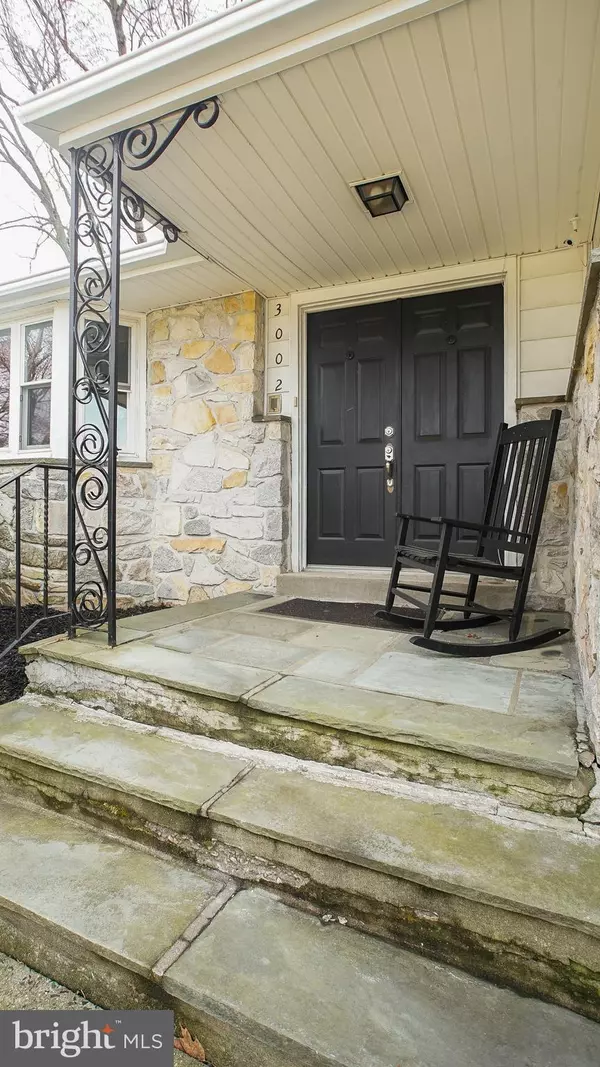For more information regarding the value of a property, please contact us for a free consultation.
Key Details
Sold Price $460,500
Property Type Single Family Home
Sub Type Detached
Listing Status Sold
Purchase Type For Sale
Square Footage 2,049 sqft
Price per Sqft $224
Subdivision Kimberly Knoll
MLS Listing ID PAMC2030322
Sold Date 04/21/22
Style Bi-level
Bedrooms 3
Full Baths 3
HOA Y/N N
Abv Grd Liv Area 1,749
Originating Board BRIGHT
Year Built 1960
Annual Tax Amount $7,726
Tax Year 2021
Lot Size 0.800 Acres
Acres 0.8
Lot Dimensions 180.00 x 0.00
Property Description
***Showings Begin Friday at 9am. Please schedule your appointments NOW thru Showingtime for instant approval. Showings are limited to 30 minutes. Open House Sunday 1-3 pm***
Custom built stone and brick split level on a fantastic corner lot. Enter into the large living room featuring a cathedral ceiling with hardwood floors. Then you'll move into the dining room also with hardwood floors. The renovated Kitchen includes antique white cabinets, Antique Westinghouse Copper Front Wall Oven, granite center island, tile flooring and back-splash over granite counter. Access to the back-yard is available here. The lower level family room with stone fireplace, and a laundry room with double bowl laundry tub and a full bath with stall shower. There is additional lower level basement for storage. The Upper level features a Primary Bedroom with Full Bath and two additional right sized bed rooms and a full hall bath. Mature shade trees on this lush property & covered rear patio are perfect for fair weather relaxing and play. Convenient garage door opener with entrance to house is another plus! Considerable improvements include: New Upper Roof 2021 with sheathing where required, All new gutters with leaf shield & transferable warranty 2021, New Hot Water Heater 2019, Professionally installed blown in insulation 2nd floor 2018, Basement walk-out installed 2017. Location provides easy access to all major roadways, multiple shopping locations, restaurants, parks. More photos coming mid week!
Location
State PA
County Montgomery
Area East Norriton Twp (10633)
Zoning AR
Rooms
Other Rooms Living Room, Dining Room, Kitchen, Family Room, Bathroom 1, Bathroom 2, Bathroom 3
Basement Daylight, Partial
Interior
Hot Water Natural Gas
Heating Baseboard - Hot Water
Cooling Central A/C
Fireplaces Number 1
Fireplace Y
Heat Source Natural Gas
Exterior
Exterior Feature Patio(s)
Garage Garage - Side Entry, Garage Door Opener
Garage Spaces 7.0
Waterfront N
Water Access N
Roof Type Architectural Shingle
Accessibility None
Porch Patio(s)
Attached Garage 2
Total Parking Spaces 7
Garage Y
Building
Story 2.5
Foundation Brick/Mortar, Block
Sewer Public Sewer
Water Public
Architectural Style Bi-level
Level or Stories 2.5
Additional Building Above Grade, Below Grade
New Construction N
Schools
School District Norristown Area
Others
Pets Allowed Y
Senior Community No
Tax ID 33-00-06520-008
Ownership Fee Simple
SqFt Source Estimated
Acceptable Financing Cash, Conventional, FHA, VA
Listing Terms Cash, Conventional, FHA, VA
Financing Cash,Conventional,FHA,VA
Special Listing Condition Standard
Pets Description No Pet Restrictions
Read Less Info
Want to know what your home might be worth? Contact us for a FREE valuation!

Our team is ready to help you sell your home for the highest possible price ASAP

Bought with Sean Cannon • RE/MAX Action Realty-Horsham
GET MORE INFORMATION

Marc DiFrancesco
Real Estate Advisor & Licensed Agent | License ID: 2183327
Real Estate Advisor & Licensed Agent License ID: 2183327



