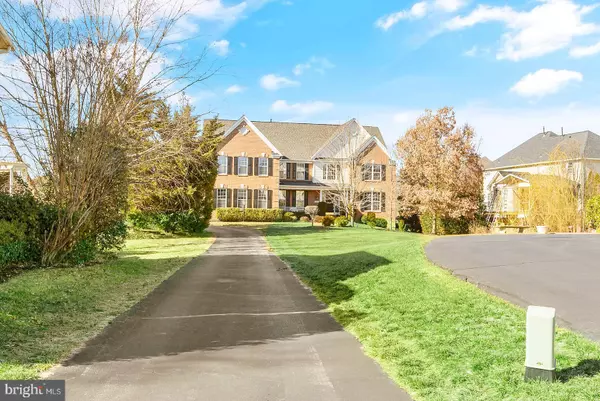For more information regarding the value of a property, please contact us for a free consultation.
Key Details
Sold Price $880,000
Property Type Single Family Home
Sub Type Detached
Listing Status Sold
Purchase Type For Sale
Square Footage 5,427 sqft
Price per Sqft $162
Subdivision Piedmont
MLS Listing ID VAPW515314
Sold Date 03/23/21
Style Colonial
Bedrooms 4
Full Baths 4
Half Baths 1
HOA Fees $176/mo
HOA Y/N Y
Abv Grd Liv Area 4,205
Originating Board BRIGHT
Year Built 2003
Annual Tax Amount $8,380
Tax Year 2020
Lot Size 0.400 Acres
Acres 0.4
Property Description
***Welcome Home to this Luxurious and Unique Estate with over 6000 finished square feet behind the gates in the sought after Piedmont Community. A long winding driveway will lead you to the only estate with this privacy from the neighbors. Oversized three car garage with space for all the toys plus mudroom with laundry. Enter the grand two story foyer that welcomes you home with formal dining and formal living room areas. Gleaming hardwood floors throughout the main level. Large home office with built in shelves and boasts a personal private deck. Light Filled Two Story Family Room with gas fireplace. The Gourmet kitchen offers double ovens, new granite counters,a butlers pantry, a largewalk in pantry, break fast bar, desk area, and vaulted sunroom overlooking the golf course. YES this kitchen has it ALL! The Master bedroom is ENORMOUS it offers a step down sitting room that is larger than most master bedrooms. Careful you can get lost in the master walk in closet. Imagine yourself soaking in the master bathroom tub watching the sunset and water view while sipping some wine. Two additional bathrooms and Three more generously sized bedrooms on the top level. The finished basement is large and has a full bathroom. It is also ready for your final touches to include an aupair or in-law suite, maybe a home gym or theater, it has even more space to add anything you desire. Grill on the Large composite deck while overlooking the 5th Hole. Enjoy all the amenities the Piedmont neighborhood has to offer.***
Location
State VA
County Prince William
Zoning PMR
Rooms
Basement Partial
Interior
Interior Features Butlers Pantry, Carpet, Ceiling Fan(s), Dining Area, Family Room Off Kitchen, Floor Plan - Open, Formal/Separate Dining Room, Kitchen - Gourmet, Kitchen - Island, Kitchen - Table Space, Walk-in Closet(s), Wood Floors
Hot Water Natural Gas
Heating Central
Cooling Central A/C
Fireplaces Number 1
Equipment Built-In Microwave, Cooktop - Down Draft, Dishwasher, Disposal, Exhaust Fan, Oven - Double, Refrigerator, Washer
Appliance Built-In Microwave, Cooktop - Down Draft, Dishwasher, Disposal, Exhaust Fan, Oven - Double, Refrigerator, Washer
Heat Source Natural Gas
Exterior
Garage Garage - Side Entry
Garage Spaces 3.0
Amenities Available Common Grounds, Community Center, Exercise Room, Gated Community, Golf Course Membership Available, Jog/Walk Path, Pool - Outdoor, Tennis Courts, Tot Lots/Playground
Water Access N
View Golf Course, Pond
Accessibility None
Attached Garage 3
Total Parking Spaces 3
Garage Y
Building
Lot Description Backs - Open Common Area, Premium, Rear Yard, SideYard(s)
Story 3
Sewer Public Sewer
Water Public
Architectural Style Colonial
Level or Stories 3
Additional Building Above Grade, Below Grade
New Construction N
Schools
Elementary Schools Mountain View
Middle Schools Bull Run
High Schools Battlefield
School District Prince William County Public Schools
Others
HOA Fee Include Common Area Maintenance,Management,Pool(s),Security Gate,Snow Removal,Trash
Senior Community No
Tax ID 7398-53-3359
Ownership Fee Simple
SqFt Source Assessor
Special Listing Condition Standard
Read Less Info
Want to know what your home might be worth? Contact us for a FREE valuation!

Our team is ready to help you sell your home for the highest possible price ASAP

Bought with Tahir Nisar • Samson Properties
GET MORE INFORMATION

Marc DiFrancesco
Real Estate Advisor & Licensed Agent | License ID: 2183327
Real Estate Advisor & Licensed Agent License ID: 2183327



