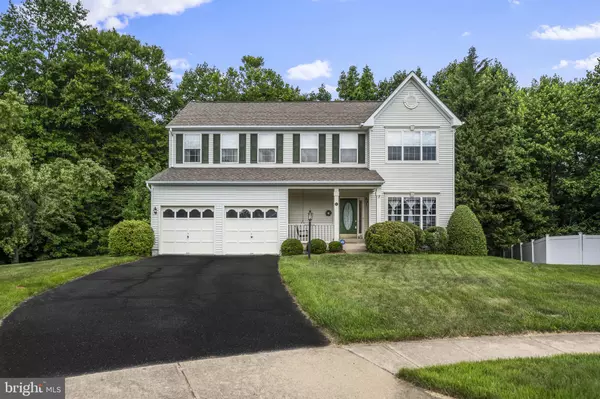For more information regarding the value of a property, please contact us for a free consultation.
Key Details
Sold Price $549,999
Property Type Single Family Home
Sub Type Detached
Listing Status Sold
Purchase Type For Sale
Square Footage 3,040 sqft
Price per Sqft $180
Subdivision Austin Ridge
MLS Listing ID VAST2013224
Sold Date 08/11/22
Style Traditional,Colonial
Bedrooms 4
Full Baths 2
Half Baths 2
HOA Fees $76/mo
HOA Y/N Y
Abv Grd Liv Area 2,312
Originating Board BRIGHT
Year Built 1997
Annual Tax Amount $3,413
Tax Year 2021
Lot Size 0.260 Acres
Acres 0.26
Property Description
Here is your opportunity to purchase a beautiful, cozy home in one of Virginia's fastest growing counties inside the highly sought after Austin Ridge community, neighboring the brand new Embery Mill community. This spacious, sun soaked home offers an open layout, inside a cul-de-sac, and a large deck with screen in section, perfect for that morning coffee, or evening glass of wine to un-wind. 4 bedrooms and laundry in the upper level, finished basement with large sofa, big screen TV, and surround sound are all included, so all you have to do is un-pack, put on a movie, and enjoy. Embery Mill Town Center, Stafford Market Place, Jeff Rouse Sports center are all in within a 3 mile radius, not to mention the coming soon Downtown Stafford. What are you waiting for? Offer deadline 7/10/22 @ 7pm.
Location
State VA
County Stafford
Zoning PD1
Direction East
Rooms
Other Rooms Living Room, Dining Room, Primary Bedroom, Bedroom 2, Bedroom 3, Bedroom 4, Kitchen, Family Room, Basement, Foyer, Laundry, Utility Room, Primary Bathroom, Half Bath
Basement Fully Finished, Outside Entrance, Rear Entrance, Walkout Level
Interior
Interior Features Attic, Breakfast Area, Carpet, Ceiling Fan(s), Combination Kitchen/Living, Dining Area, Floor Plan - Open, Floor Plan - Traditional, Kitchen - Country, Kitchen - Eat-In, Kitchen - Island, Sprinkler System, Walk-in Closet(s), Wood Floors
Hot Water Natural Gas
Heating Central
Cooling Central A/C
Flooring Carpet, Hardwood
Equipment Built-In Microwave, Dishwasher, Disposal, Dryer, Dryer - Electric, Energy Efficient Appliances, Icemaker, Oven/Range - Gas, Refrigerator, Stainless Steel Appliances, Washer, Water Heater
Appliance Built-In Microwave, Dishwasher, Disposal, Dryer, Dryer - Electric, Energy Efficient Appliances, Icemaker, Oven/Range - Gas, Refrigerator, Stainless Steel Appliances, Washer, Water Heater
Heat Source Natural Gas
Laundry Upper Floor, Washer In Unit, Dryer In Unit, Has Laundry
Exterior
Exterior Feature Deck(s), Enclosed, Patio(s), Porch(es)
Parking Features Garage - Front Entry
Garage Spaces 2.0
Fence Fully, Wood
Amenities Available Bike Trail, Community Center, Jog/Walk Path, Meeting Room, Party Room, Picnic Area, Pool - Outdoor, Tennis Courts, Swimming Pool, Tot Lots/Playground
Water Access N
Roof Type Architectural Shingle,Shingle
Accessibility None
Porch Deck(s), Enclosed, Patio(s), Porch(es)
Attached Garage 2
Total Parking Spaces 2
Garage Y
Building
Lot Description Backs to Trees, Cul-de-sac
Story 3
Foundation Block
Sewer Public Sewer
Water Public
Architectural Style Traditional, Colonial
Level or Stories 3
Additional Building Above Grade, Below Grade
New Construction N
Schools
School District Stafford County Public Schools
Others
HOA Fee Include Common Area Maintenance,Management,Snow Removal,Trash
Senior Community No
Tax ID 29C 2 115
Ownership Fee Simple
SqFt Source Assessor
Acceptable Financing Conventional, FHA, VA
Listing Terms Conventional, FHA, VA
Financing Conventional,FHA,VA
Special Listing Condition Standard
Read Less Info
Want to know what your home might be worth? Contact us for a FREE valuation!

Our team is ready to help you sell your home for the highest possible price ASAP

Bought with Blair D Beander • EXP Realty, LLC
GET MORE INFORMATION
Marc DiFrancesco
Real Estate Advisor & Licensed Agent | License ID: 2183327
Real Estate Advisor & Licensed Agent License ID: 2183327



