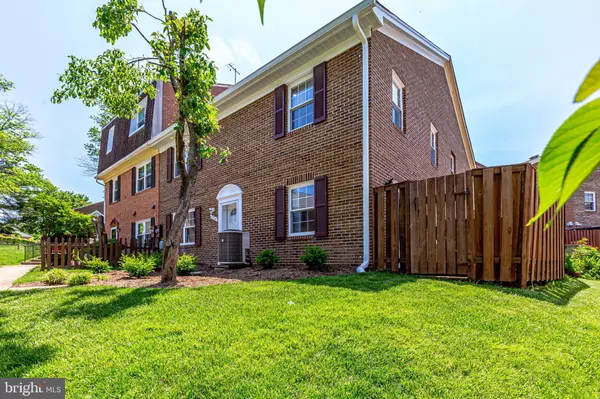For more information regarding the value of a property, please contact us for a free consultation.
Key Details
Sold Price $340,000
Property Type Townhouse
Sub Type End of Row/Townhouse
Listing Status Sold
Purchase Type For Sale
Square Footage 1,320 sqft
Price per Sqft $257
Subdivision The Highlands
MLS Listing ID VAFX2069866
Sold Date 06/23/22
Style Contemporary
Bedrooms 3
Full Baths 2
HOA Fees $175/mo
HOA Y/N Y
Abv Grd Liv Area 1,320
Originating Board BRIGHT
Year Built 1978
Annual Tax Amount $3,398
Tax Year 2021
Lot Size 679 Sqft
Acres 0.02
Property Description
Your modern oasis is waiting for you. This fantastic end unit townhome has been FULLY renovated throughout the space from paint to appliances to the HVAC unit. As you enter this three bedroom, two bathroom home you are greeted by a spacious living room area with tons of natural light from the newly large windows throughout. The kitchen has new cabinets, granite countertops, sink, disposal, custom tile backsplash and all new stainless steel appliances (2022). The upgrades don’t stop there. In addition to the brand new stainless steel appliances and new cabinetry, you’re bound to enjoy the recessed lighting, upscale lighting fixtures, new porcelain tile and luxury vinyl throughout the entire home. All bathrooms have been fully renovated as well. The privately fenced patio is conveniently located off the dining area, which is great for outdoor entertaining. The large second floor owner’s suite that features a sizable walk-in closet is nestled with a completely remodeled ensuite that has a beautiful tiled shower. The other two generously sized bedrooms with a shared bath and plenty of closet space. This home features washer and dryer connections with ample storage.
Refrigerator, dishwasher, stove, oven, and microwave installed in 2022.
Windows replaced March of 2021 with transferable lifetime warranty.
HVAC unit replaced in November 2019.
Easily accessible, the home can be navigated to by way of Interstate 95, Route One, Virginia Railway Express and Amtrak. In your leisure enjoy nearby food and shopping and nearby Gold’s gym. Make this modern beauty your next home today before someone else does.
Location
State VA
County Fairfax
Zoning 316
Rooms
Other Rooms Living Room, Primary Bedroom, Bedroom 2, Bedroom 3, Kitchen, Bathroom 2, Primary Bathroom
Interior
Interior Features Dining Area, Primary Bath(s), Floor Plan - Traditional
Hot Water Electric
Heating Forced Air
Cooling Ceiling Fan(s), Central A/C
Equipment Dishwasher, Disposal, Exhaust Fan, Oven/Range - Electric, Refrigerator
Fireplace N
Appliance Dishwasher, Disposal, Exhaust Fan, Oven/Range - Electric, Refrigerator
Heat Source Electric
Exterior
Exterior Feature Patio(s)
Garage Spaces 2.0
Fence Rear
Amenities Available Basketball Courts, Community Center, Party Room, Pool - Outdoor, Recreational Center, Tot Lots/Playground, Common Grounds
Waterfront N
Water Access N
Accessibility None
Porch Patio(s)
Total Parking Spaces 2
Garage N
Building
Lot Description Cul-de-sac
Story 2
Foundation Slab
Sewer Public Sewer
Water Public
Architectural Style Contemporary
Level or Stories 2
Additional Building Above Grade, Below Grade
Structure Type Dry Wall
New Construction N
Schools
Elementary Schools Halley
Middle Schools South County
High Schools South County
School District Fairfax County Public Schools
Others
Pets Allowed Y
HOA Fee Include Common Area Maintenance,Management,Insurance,Parking Fee,Reserve Funds,Snow Removal,Trash,Water
Senior Community No
Tax ID 1074 1258 D
Ownership Fee Simple
SqFt Source Assessor
Security Features Electric Alarm
Special Listing Condition Standard
Pets Description No Pet Restrictions
Read Less Info
Want to know what your home might be worth? Contact us for a FREE valuation!

Our team is ready to help you sell your home for the highest possible price ASAP

Bought with Christopher Craddock • EXP Realty, LLC
GET MORE INFORMATION

Marc DiFrancesco
Real Estate Advisor & Licensed Agent | License ID: 2183327
Real Estate Advisor & Licensed Agent License ID: 2183327



