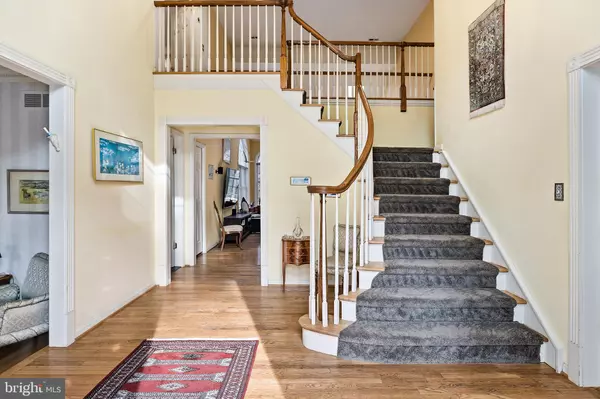For more information regarding the value of a property, please contact us for a free consultation.
Key Details
Sold Price $635,000
Property Type Single Family Home
Sub Type Detached
Listing Status Sold
Purchase Type For Sale
Square Footage 5,770 sqft
Price per Sqft $110
Subdivision Lambeth Walk
MLS Listing ID NJBL387622
Sold Date 03/12/21
Style Transitional
Bedrooms 5
Full Baths 4
Half Baths 1
HOA Y/N N
Abv Grd Liv Area 4,330
Originating Board BRIGHT
Year Built 1994
Annual Tax Amount $17,907
Tax Year 2020
Lot Size 1.490 Acres
Acres 1.49
Lot Dimensions 0.00 x 0.00
Property Description
Room to roam in this stately Westbury model home, located in the one of Medford's most sought-after communities. This spacious home features over 4300 square feet of living space, with an additional 1440 square feet of finished space in the basement. It is situated on a picturesque 1.49 acre private wooded lot, and is surrounded by Medford's natural beauty. This home offers many incredible features to include hardwood flooring throughout the majority of the rooms, arched windows to increase the views and natural light, and custom millwork. The layout is traditional with the formal dining room and living room at the front of the home, with the more casual spaces near the back. There is a butler's pantry with wet bar feature between the living room and library (office), ideal for entertaining guests and connecting the rooms in a unique way. Get ready to cozy up in front of the fireplace in the family room, with soaring ceilings, skylights, and architectural windows, all adding to the appeal. Surround sound speakers will add some thrills to movie night. The eat-in kitchen features new wood-look tile floors (2019) and granite countertops, with a center island complete with a prep sink for easier clean up. Double ovens, a smooth top cooktop, and built-in refrigerator, complete the kitchen. The breakfast room is the perfect spot for family meals. The back staircase leads to the upper floor which features a large master suite with tray ceiling, double closets, and a private bathroom with jetted tub and separate shower. There are four additional bedrooms, each with hardwood floors and ceiling fans, with one bedroom offering an attached bathroom. This bathroom can also be accessed through the hallway, as well as the second full guest bathroom. Need more room to roam? The finished basement offers so much flex space to fulfill everyone's needs, as well as a full bathroom! With these challenging times, there is a higher need for additional space in the home. Here is the opportunity to set up private classroom space, private office space, a playroom for downtime, and exercise space to burn off your frustrations. And when the warm weather returns, you can spend your days floating around the pool, soaking in the hot tub, or playing a game of cornhole in your huge backyard. This house has you covered in every way you could need. For the avid outdoor enthusiast, you are just steps away from miles of trails leading all the way to the Wharton State Forest.
Location
State NJ
County Burlington
Area Medford Twp (20320)
Zoning RGD
Rooms
Other Rooms Living Room, Dining Room, Primary Bedroom, Bedroom 2, Bedroom 3, Bedroom 4, Bedroom 5, Kitchen, Family Room, Library, Breakfast Room
Basement Fully Finished, Partially Finished
Interior
Interior Features Double/Dual Staircase, Family Room Off Kitchen, Attic, Kitchen - Eat-In, Kitchen - Island, Walk-in Closet(s), Attic/House Fan, Bar, Breakfast Area, Butlers Pantry, Ceiling Fan(s), Crown Moldings, Primary Bath(s), Recessed Lighting, Skylight(s), Stall Shower, Tub Shower, Wet/Dry Bar, Wood Floors
Hot Water Natural Gas
Heating Forced Air
Cooling Central A/C
Flooring Hardwood, Tile/Brick
Fireplaces Number 1
Fireplaces Type Mantel(s), Wood
Equipment Dishwasher, Cooktop, Washer, Dryer, Refrigerator
Fireplace Y
Appliance Dishwasher, Cooktop, Washer, Dryer, Refrigerator
Heat Source Natural Gas
Laundry Main Floor
Exterior
Exterior Feature Deck(s), Patio(s)
Garage Garage - Side Entry
Garage Spaces 3.0
Pool In Ground
Waterfront N
Water Access N
Roof Type Asphalt
Accessibility None
Porch Deck(s), Patio(s)
Attached Garage 3
Total Parking Spaces 3
Garage Y
Building
Story 2
Sewer On Site Septic
Water Public
Architectural Style Transitional
Level or Stories 2
Additional Building Above Grade, Below Grade
New Construction N
Schools
Elementary Schools Taunton Forge
Middle Schools Medford Twp Memorial
High Schools Shawnee H.S.
School District Medford Township Public Schools
Others
Senior Community No
Tax ID 20-06404-00007 05
Ownership Fee Simple
SqFt Source Assessor
Security Features Security System
Special Listing Condition Standard
Read Less Info
Want to know what your home might be worth? Contact us for a FREE valuation!

Our team is ready to help you sell your home for the highest possible price ASAP

Bought with Marianne Post • BHHS Fox & Roach-Medford
GET MORE INFORMATION

Marc DiFrancesco
Real Estate Advisor & Licensed Agent | License ID: 2183327
Real Estate Advisor & Licensed Agent License ID: 2183327



