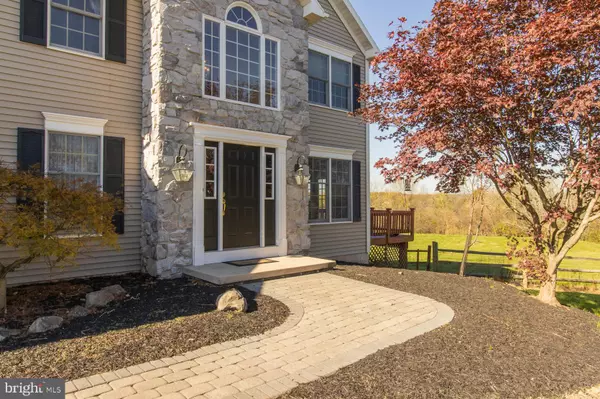For more information regarding the value of a property, please contact us for a free consultation.
Key Details
Sold Price $640,000
Property Type Single Family Home
Sub Type Detached
Listing Status Sold
Purchase Type For Sale
Square Footage 5,182 sqft
Price per Sqft $123
Subdivision None Available
MLS Listing ID PAMC669388
Sold Date 12/29/20
Style Colonial
Bedrooms 4
Full Baths 3
Half Baths 1
HOA Y/N N
Abv Grd Liv Area 4,307
Originating Board BRIGHT
Year Built 1993
Annual Tax Amount $11,056
Tax Year 2020
Lot Size 5.140 Acres
Acres 5.14
Lot Dimensions 50.00 x 0.00
Property Description
**Buyers were unable to remove home sale contingency. Their loss is your gain!** Welcome to this magnificent colonial that is sure to check off all of your needs! Enter into the two story foyer where hardwood floors will greet you and continue throughout the entire first level. Immediately to your right you will see a living room or office with French doors that will take you out to a private deck! The open, large family room, features a vaulted ceiling and fire place perfect for entertaining. The family room opens to the charming eat-in kitchen with granite countertops, custom cabinetry, stainless steel appliances, pantry with custom shelving, and an island with room for additional seating. The dining room is perfect for those family gatherings! Looking for an in-law suite? This home features the flexibility to have a full in-law suite on the main level which could easily be used as additional living space without compromising the floor plan if the in-law suite isn't needed. The in-law would be compete with a full bathroom and kitchen. Don't need the in-law? How about using that second kitchen to entertain as the door out leads right onto your gorgeous upgraded Azek composite decking. You will be sure to enjoy the many magnificent sunsets on the 5+ acres of ground that will easily impress! The gorgeous decking overlooks the in-ground pool which is surrounded by new stamped concrete! There is also a retractable awning that is perfect for those sunny days! Back inside and upstairs to find your luxurious master retreat featuring a walk in closet, shoe closet, and an additional closet all with closet systems installed, and your en-suite bathroom with soaking tub, perfect for those relaxing nights. Three additional bedrooms and a full bath complete the second level. Not enough? Don't forget to visit the basement! The finished basement is extremely spacious, setup with a game area, second family room, and space for more. Finally, don't forget your detached 3 car garage with plenty of space for additional parking in your driveway. This home offers privacy while being conveniently located within 5 minutes of the northeast extension. Make sure to setup your appointment soon! This one won't disappoint!
Location
State PA
County Montgomery
Area Towamencin Twp (10653)
Zoning R200
Rooms
Other Rooms Dining Room, Primary Bedroom, Bedroom 2, Bedroom 3, Kitchen, Family Room, Bedroom 1, In-Law/auPair/Suite, Other, Office
Basement Full
Interior
Interior Features 2nd Kitchen, Kitchen - Island, Pantry, Soaking Tub, Cedar Closet(s)
Hot Water Propane
Heating Forced Air
Cooling Central A/C
Flooring Bamboo, Hardwood, Ceramic Tile, Carpet
Fireplaces Number 1
Fireplace Y
Heat Source Propane - Leased
Laundry Basement
Exterior
Exterior Feature Deck(s)
Garage Garage Door Opener
Garage Spaces 11.0
Pool In Ground
Waterfront N
Water Access N
Roof Type Shingle
Accessibility None
Porch Deck(s)
Total Parking Spaces 11
Garage Y
Building
Story 2
Sewer On Site Septic
Water Well
Architectural Style Colonial
Level or Stories 2
Additional Building Above Grade, Below Grade
New Construction N
Schools
Elementary Schools General Nash
Middle Schools Pennfield
High Schools North Penn Senior
School District North Penn
Others
Pets Allowed Y
Senior Community No
Tax ID 53-00-04291-003
Ownership Fee Simple
SqFt Source Assessor
Acceptable Financing Cash, Conventional, FHA, VA
Listing Terms Cash, Conventional, FHA, VA
Financing Cash,Conventional,FHA,VA
Special Listing Condition Standard
Pets Description No Pet Restrictions
Read Less Info
Want to know what your home might be worth? Contact us for a FREE valuation!

Our team is ready to help you sell your home for the highest possible price ASAP

Bought with Maureen Koebert • Keller Williams Real Estate-Horsham
GET MORE INFORMATION

Marc DiFrancesco
Real Estate Advisor & Licensed Agent | License ID: 2183327
Real Estate Advisor & Licensed Agent License ID: 2183327



