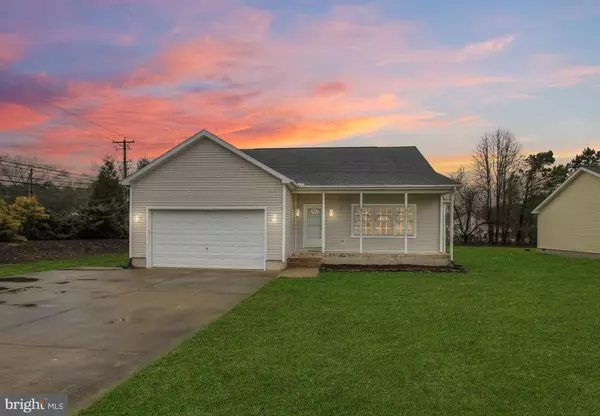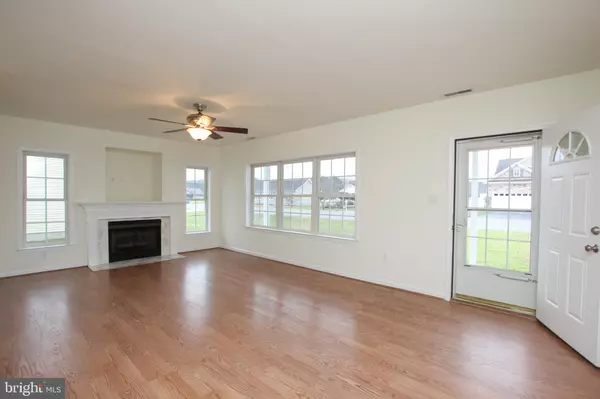For more information regarding the value of a property, please contact us for a free consultation.
Key Details
Sold Price $240,100
Property Type Single Family Home
Sub Type Detached
Listing Status Sold
Purchase Type For Sale
Square Footage 1,696 sqft
Price per Sqft $141
Subdivision Meadows (7)
MLS Listing ID DESU175276
Sold Date 02/25/21
Style Ranch/Rambler,Modular/Pre-Fabricated
Bedrooms 3
Full Baths 2
HOA Fees $16/ann
HOA Y/N Y
Abv Grd Liv Area 1,696
Originating Board BRIGHT
Year Built 2003
Annual Tax Amount $1,327
Tax Year 2020
Lot Size 0.340 Acres
Acres 0.34
Lot Dimensions 77.00 x 150.00
Property Description
Whether you're searching for that perfect starter home or ready to slow down, this one level home has just what you need. The home offers a spacious living room with large picture window and fireplace that leads to the kitchen with ample cabinets, island and space for a breakfast or hightop table. Just off the kitchen you have your formal dining room with sliders leading out to the back deck for outdoor entertaining. This ideal split bedroom floor plan offers a primary bedroom with walk in closet and oversized tub shower in the ensuite with two more bedrooms on the other end of the house with another full bathroom. In addition, you have a large laundry room that leads to the garage, tons of closet space and pull down attic access in the hallway. The property offers a nice sized yard lined with trees for privacy, covered front porch, back deck, storage shed, attached two car garage and concrete driveway. Great location with easy access to Rt. 113, Rt. 404 & Rt. 9 - just a short drive to Delaware's beautiful beaches, great dining and tax free shopping. Call today for your private showing!
Location
State DE
County Sussex
Area Georgetown Hundred (31006)
Zoning TN
Rooms
Other Rooms Living Room, Dining Room, Primary Bedroom, Bedroom 2, Bedroom 3, Kitchen, Laundry, Primary Bathroom, Full Bath
Main Level Bedrooms 3
Interior
Interior Features Ceiling Fan(s), Formal/Separate Dining Room, Kitchen - Eat-In, Kitchen - Island, Primary Bath(s), Recessed Lighting, Tub Shower, Walk-in Closet(s)
Hot Water Electric
Heating Heat Pump(s)
Cooling Central A/C
Flooring Carpet, Other
Fireplaces Number 1
Fireplaces Type Gas/Propane
Equipment Oven/Range - Electric, Refrigerator, Dishwasher, Disposal, Microwave, Washer/Dryer Hookups Only
Fireplace Y
Window Features Screens
Appliance Oven/Range - Electric, Refrigerator, Dishwasher, Disposal, Microwave, Washer/Dryer Hookups Only
Heat Source Electric
Laundry Hookup, Main Floor
Exterior
Exterior Feature Porch(es), Deck(s)
Garage Garage - Front Entry
Garage Spaces 6.0
Waterfront N
Water Access N
Accessibility 2+ Access Exits
Porch Porch(es), Deck(s)
Attached Garage 2
Total Parking Spaces 6
Garage Y
Building
Lot Description Front Yard, Rear Yard
Story 1
Foundation Block, Crawl Space
Sewer Public Sewer
Water Public
Architectural Style Ranch/Rambler, Modular/Pre-Fabricated
Level or Stories 1
Additional Building Above Grade, Below Grade
Structure Type Dry Wall
New Construction N
Schools
School District Indian River
Others
Senior Community No
Tax ID 135-20.00-217.00
Ownership Fee Simple
SqFt Source Assessor
Security Features Smoke Detector
Acceptable Financing Cash, Conventional, FHA, VA, USDA
Listing Terms Cash, Conventional, FHA, VA, USDA
Financing Cash,Conventional,FHA,VA,USDA
Special Listing Condition Standard
Read Less Info
Want to know what your home might be worth? Contact us for a FREE valuation!

Our team is ready to help you sell your home for the highest possible price ASAP

Bought with Claudia C. Sosa-Ducote • Linda Vista Real Estate
GET MORE INFORMATION

Marc DiFrancesco
Real Estate Advisor & Licensed Agent | License ID: 2183327
Real Estate Advisor & Licensed Agent License ID: 2183327



