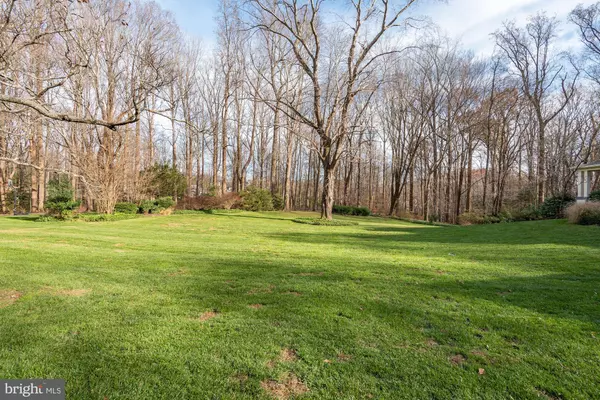For more information regarding the value of a property, please contact us for a free consultation.
Key Details
Sold Price $2,598,000
Property Type Single Family Home
Sub Type Detached
Listing Status Sold
Purchase Type For Sale
Square Footage 7,428 sqft
Price per Sqft $349
Subdivision Bethesda Outside
MLS Listing ID MDMC740698
Sold Date 05/14/21
Style Colonial,Traditional,Transitional,Other,Craftsman
Bedrooms 6
Full Baths 6
Half Baths 1
HOA Y/N N
Abv Grd Liv Area 5,428
Originating Board BRIGHT
Year Built 1998
Annual Tax Amount $23,201
Tax Year 2021
Lot Size 2.890 Acres
Acres 2.89
Property Description
PRICE REDUCED! Welcome to 7100 Saunders Court, an impressive Nantucket style stucco and stone home sited on one of the most incredible lots in all of Bethesda. This almost 3-acre flat, south-west facing private lot backs to Parkland and realizes some of the most spectacular sunsets imaginable. Originally built by Ted Visnic in 1998, this home has been beautifully and tastefully renovated by the current owners where no detail was overlooked. Some of the notable improvements are: stunning chefs kitchen with commercial grade appliances and Calcatta Gold marble; sumptuous primary suite with exquisite marble bath and fantastic closets; gorgeous secondary baths; new roof with copper flashing and new gutters; freshly painted inside and out and beautifully refinished hardwood floors. One of the special features of this house is the main floor bedroom with ensuite bathroom and multiple places to study and work. The lower level features a large recreation room, bedroom and full bathroom, gym, sauna and second full bathroom and loads of storage. Located just minutes from downtown Bethesda, the Beltway, great restaurants and shopping, (not to mention award-winning schools), you will be hard-pressed to find a home of this size and quality that compares. Must see to believe. Even the most discerning upper-bracket buyer will be impressed. Whitman school district.
Location
State MD
County Montgomery
Zoning RE2
Rooms
Basement Daylight, Full, Fully Finished
Main Level Bedrooms 1
Interior
Hot Water Electric
Heating Forced Air
Cooling Central A/C
Fireplaces Number 2
Fireplace Y
Heat Source Electric
Exterior
Parking Features Garage - Side Entry
Garage Spaces 13.0
Water Access N
Roof Type Architectural Shingle
Accessibility Other
Attached Garage 3
Total Parking Spaces 13
Garage Y
Building
Story 3
Sewer Community Septic Tank, Private Septic Tank
Water Well
Architectural Style Colonial, Traditional, Transitional, Other, Craftsman
Level or Stories 3
Additional Building Above Grade, Below Grade
New Construction N
Schools
Elementary Schools Carderock Springs
Middle Schools Pyle
High Schools Walt Whitman
School District Montgomery County Public Schools
Others
Senior Community No
Tax ID 161000864162
Ownership Fee Simple
SqFt Source Assessor
Special Listing Condition Standard
Read Less Info
Want to know what your home might be worth? Contact us for a FREE valuation!

Our team is ready to help you sell your home for the highest possible price ASAP

Bought with Thaddeus Underwood • Samson Properties
GET MORE INFORMATION

Marc DiFrancesco
Real Estate Advisor & Licensed Agent | License ID: 2183327
Real Estate Advisor & Licensed Agent License ID: 2183327



