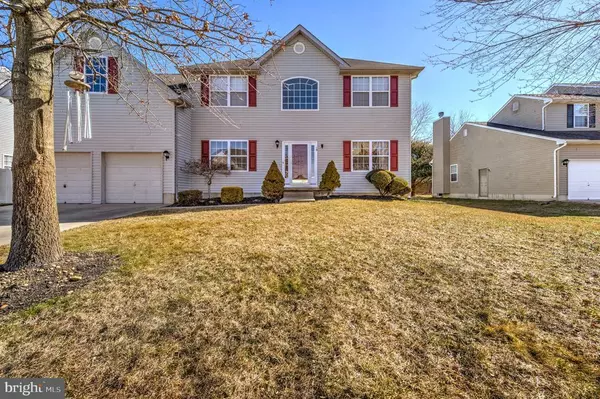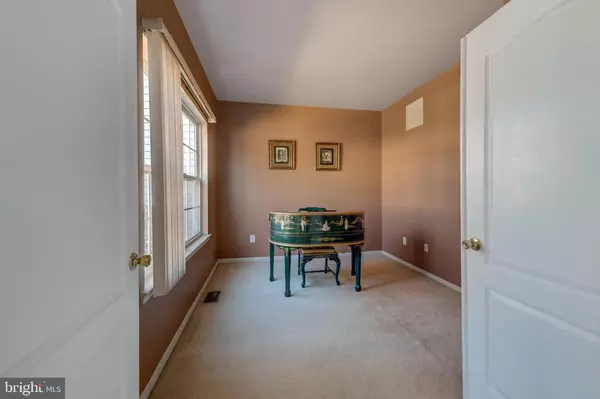For more information regarding the value of a property, please contact us for a free consultation.
Key Details
Sold Price $365,000
Property Type Single Family Home
Sub Type Detached
Listing Status Sold
Purchase Type For Sale
Square Footage 2,774 sqft
Price per Sqft $131
Subdivision Harvest Hills
MLS Listing ID NJGL267422
Sold Date 05/27/21
Style Colonial,Contemporary
Bedrooms 4
Full Baths 2
Half Baths 1
HOA Y/N N
Abv Grd Liv Area 2,774
Originating Board BRIGHT
Year Built 2004
Annual Tax Amount $9,085
Tax Year 2020
Lot Dimensions 0.00 x 0.00
Property Description
***Highest & Best Offers due Saturday 4/10/21 by 12:00 Noon*** Home Sweet Home is what you feel as you walk through this Lovely Colonial home beginning immediately as you enter its beautiful two-story foyer! This home features neutral decor and spacious rooms throughout. There is a Formal Living room, Dining room, and Study off the foyer. The kitchen has beautiful new granite countertops including a center-island for your food prep and serving delight. Right off the kitchen is an oversized Family Room with soaring ceilings and a Cozy Fireplace for your family's relaxation. The laundry room and a half bath complete this level. The Master suite is like a Luxury Hotel room with your very own personal spa, including a soaking bathtub and separate shower. There are three additional bedrooms and another full bath on the upper level. Entertainment time: you and your guests will fully enjoy the finished basement with the warmth of wall-to-wall carpet and a game room. In addition, you also have a nice size backyard, all of this offers you many years of happiness and great times. Last but surely not least; this home is in a terrific location. It is literally a minute away from Route 55 and Route 47 which provides easy access to Rowan University, local shopping, restaurants, Shore points, and Philadelphia. What more could you ask for; look no further as you have found your Hearts Desire!
Location
State NJ
County Gloucester
Area Clayton Boro (20801)
Zoning R-B
Rooms
Other Rooms Living Room, Dining Room, Bedroom 2, Bedroom 3, Bedroom 4, Kitchen, Family Room, Basement, Bedroom 1, Study, Bathroom 1, Bathroom 2, Bathroom 3
Basement Full, Fully Finished
Interior
Interior Features Family Room Off Kitchen, Formal/Separate Dining Room, Ceiling Fan(s), Kitchen - Eat-In, Kitchen - Island, Recessed Lighting, Upgraded Countertops, Attic, Combination Dining/Living, Floor Plan - Open, Soaking Tub, Stall Shower, Walk-in Closet(s), Wood Floors
Hot Water Natural Gas
Heating Forced Air
Cooling Central A/C
Flooring Carpet, Ceramic Tile, Hardwood
Fireplaces Number 1
Fireplaces Type Gas/Propane
Equipment Refrigerator
Furnishings No
Fireplace Y
Appliance Refrigerator
Heat Source Natural Gas
Laundry Main Floor
Exterior
Garage Garage - Front Entry
Garage Spaces 4.0
Utilities Available Cable TV
Waterfront N
Water Access N
Roof Type Shingle
Accessibility 2+ Access Exits
Attached Garage 2
Total Parking Spaces 4
Garage Y
Building
Story 2
Sewer Public Sewer
Water Public
Architectural Style Colonial, Contemporary
Level or Stories 2
Additional Building Above Grade, Below Grade
New Construction N
Schools
Elementary Schools Herma S. Simmons E.S.
Middle Schools Clayton M.S.
High Schools Clayton H.S.
School District Clayton Public Schools
Others
Pets Allowed Y
Senior Community No
Tax ID 01-01001 01-00013
Ownership Fee Simple
SqFt Source Assessor
Acceptable Financing Cash, VA, USDA, FHA 203(b), Conventional
Horse Property N
Listing Terms Cash, VA, USDA, FHA 203(b), Conventional
Financing Cash,VA,USDA,FHA 203(b),Conventional
Special Listing Condition Standard
Pets Description No Pet Restrictions
Read Less Info
Want to know what your home might be worth? Contact us for a FREE valuation!

Our team is ready to help you sell your home for the highest possible price ASAP

Bought with Mary Murphy • EXP Realty, LLC
GET MORE INFORMATION

Marc DiFrancesco
Real Estate Advisor & Licensed Agent | License ID: 2183327
Real Estate Advisor & Licensed Agent License ID: 2183327



