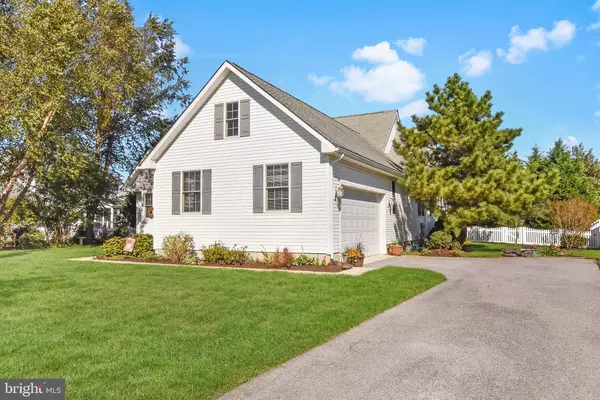For more information regarding the value of a property, please contact us for a free consultation.
Key Details
Sold Price $580,000
Property Type Single Family Home
Sub Type Detached
Listing Status Sold
Purchase Type For Sale
Square Footage 2,583 sqft
Price per Sqft $224
Subdivision Kinsale Glen
MLS Listing ID DESU171510
Sold Date 12/18/20
Style Contemporary,Ranch/Rambler
Bedrooms 4
Full Baths 3
HOA Fees $195/qua
HOA Y/N Y
Abv Grd Liv Area 2,583
Originating Board BRIGHT
Year Built 2003
Annual Tax Amount $1,716
Tax Year 2020
Lot Size 0.420 Acres
Acres 0.42
Lot Dimensions 73.00 x 163.00
Property Description
So much to offer in this 4 bedroom, one level home located in popular Kinsale Glen. Split floorplan offers a convenient layout. Welcoming foyer with wood floors throughout. Generous living room with gas fireplace opens to a large dining room. Enlarged kitchen houses a well thought out design. Stainless steel appliances, gas cooktop, wall oven and mircrowave, miles of counter top space, island with bar seating and bookshelves plus room for a table to seat 6+. Screened porch with access from the kitchen, living room or master completes the living areas to enjoy. Master suite, with long private hallway, large walk in closet, access to the sunroom, plus a master bathroom with jacuzzi tub and separate shower. Add the three spacious guest rooms and laundry room and youve completed the first floor. Through the garage, you will find access to the full, unfinished basement where opportunies abound. Fully fenced rear yard with two gates and plenty of room to enjoy. Kinsale Glen is an established community with indoor and outdoor pools, fitness room, and outdoor tennis court. Great location close to dining, shopping and Rehoboth beach and boardwalk.
Location
State DE
County Sussex
Area Lewes Rehoboth Hundred (31009)
Zoning MR
Rooms
Basement Full, Garage Access, Unfinished
Main Level Bedrooms 4
Interior
Interior Features Breakfast Area, Built-Ins, Ceiling Fan(s), Combination Dining/Living, Entry Level Bedroom, Formal/Separate Dining Room, Kitchen - Eat-In, Kitchen - Island, Upgraded Countertops, Walk-in Closet(s), Window Treatments
Hot Water Propane
Heating Heat Pump(s)
Cooling Central A/C
Flooring Carpet, Ceramic Tile, Hardwood
Fireplaces Number 1
Fireplaces Type Gas/Propane
Equipment Built-In Microwave, Cooktop, Dishwasher, Disposal, Dryer, Oven - Wall, Refrigerator, Stainless Steel Appliances, Washer, Water Heater - Tankless
Fireplace Y
Appliance Built-In Microwave, Cooktop, Dishwasher, Disposal, Dryer, Oven - Wall, Refrigerator, Stainless Steel Appliances, Washer, Water Heater - Tankless
Heat Source Propane - Owned
Laundry Main Floor
Exterior
Exterior Feature Patio(s), Porch(es)
Garage Garage - Side Entry
Garage Spaces 6.0
Fence Rear
Amenities Available Club House, Fitness Center, Pool - Indoor, Pool - Outdoor, Tennis Courts
Waterfront N
Water Access N
Accessibility None
Porch Patio(s), Porch(es)
Attached Garage 2
Total Parking Spaces 6
Garage Y
Building
Lot Description Landscaping
Story 1
Sewer Public Sewer
Water Public
Architectural Style Contemporary, Ranch/Rambler
Level or Stories 1
Additional Building Above Grade, Below Grade
New Construction N
Schools
School District Cape Henlopen
Others
Senior Community No
Tax ID 334-19.00-1212.00
Ownership Fee Simple
SqFt Source Assessor
Security Features Security System
Acceptable Financing Cash, Conventional
Listing Terms Cash, Conventional
Financing Cash,Conventional
Special Listing Condition Standard
Read Less Info
Want to know what your home might be worth? Contact us for a FREE valuation!

Our team is ready to help you sell your home for the highest possible price ASAP

Bought with CHERYL L. CROWE • Jack Lingo - Rehoboth
GET MORE INFORMATION

Marc DiFrancesco
Real Estate Advisor & Licensed Agent | License ID: 2183327
Real Estate Advisor & Licensed Agent License ID: 2183327



