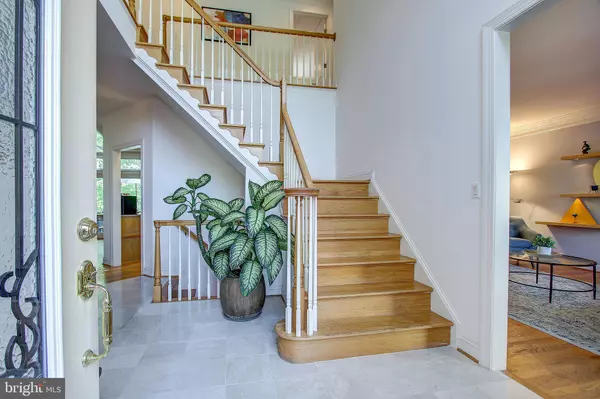For more information regarding the value of a property, please contact us for a free consultation.
Key Details
Sold Price $1,430,000
Property Type Single Family Home
Sub Type Detached
Listing Status Sold
Purchase Type For Sale
Square Footage 4,401 sqft
Price per Sqft $324
Subdivision Alta Vista
MLS Listing ID MDMC755606
Sold Date 07/30/21
Style Colonial
Bedrooms 4
Full Baths 3
Half Baths 1
HOA Fees $16/mo
HOA Y/N Y
Abv Grd Liv Area 3,351
Originating Board BRIGHT
Year Built 1999
Annual Tax Amount $13,231
Tax Year 2021
Lot Size 0.257 Acres
Acres 0.26
Property Description
This well-appointed 4 bedrooms and 3.5 bath home is nestled in the highly sought-after Walter Johnson school district and is within arm's reach of all the essential and most sought after shopping and entertainment in the area. The beauty of this house is in the details with its two-story foyer, arched entry into the living room, the unique glass-enclosed kitchen eating area, coffer family room ceiling, and stone fireplace just to name a few. This impressive upper level is where you will discover the super-sized owner's suite complete with two walk-in closets, a dressing area, and a spa-inspired bath. Just like the rest of the house, this bathroom stands apart with its uniquely stunning detail. The soaking tub is given an ultra-luxurious feeling by the large, impressive windows directly above it, and the art located above the sink area function as medicine cabinets. There are two additional bedrooms on this level with ample space. The walk-out lower level is home to an expansive recreation area and the perfect bedroom suite with a beautiful view of the backyard. The lush backyard is peaceful, private, and is professionally landscaped, and includes a flagstone patio, water feature, and hot tub.
Location
State MD
County Montgomery
Zoning R60
Rooms
Basement Connecting Stairway, Daylight, Partial, Fully Finished, Heated, Improved, Interior Access, Outside Entrance
Interior
Interior Features Attic, Breakfast Area, Built-Ins, Carpet, Ceiling Fan(s), Chair Railings, Crown Moldings, Family Room Off Kitchen, Floor Plan - Open, Formal/Separate Dining Room, Kitchen - Eat-In, Kitchen - Island, Primary Bath(s), Recessed Lighting, Stall Shower, Tub Shower, Upgraded Countertops, Walk-in Closet(s), Window Treatments, Wood Floors
Hot Water Natural Gas
Heating Forced Air
Cooling Central A/C, Ceiling Fan(s), Heat Pump(s), Zoned
Fireplaces Number 2
Equipment Built-In Microwave, Cooktop, Dishwasher, Disposal, Dryer, Icemaker, Oven - Wall, Refrigerator, Washer, Water Heater - Tankless
Fireplace Y
Appliance Built-In Microwave, Cooktop, Dishwasher, Disposal, Dryer, Icemaker, Oven - Wall, Refrigerator, Washer, Water Heater - Tankless
Heat Source Natural Gas
Laundry Upper Floor
Exterior
Garage Inside Access, Garage Door Opener
Garage Spaces 2.0
Waterfront N
Water Access N
Accessibility None
Attached Garage 2
Total Parking Spaces 2
Garage Y
Building
Story 3
Sewer Public Sewer
Water Public
Architectural Style Colonial
Level or Stories 3
Additional Building Above Grade, Below Grade
New Construction N
Schools
Elementary Schools Wyngate
Middle Schools North Bethesda
High Schools Walter Johnson
School District Montgomery County Public Schools
Others
Pets Allowed Y
Senior Community No
Tax ID 160702891895
Ownership Fee Simple
SqFt Source Assessor
Horse Property N
Special Listing Condition Standard
Pets Description No Pet Restrictions
Read Less Info
Want to know what your home might be worth? Contact us for a FREE valuation!

Our team is ready to help you sell your home for the highest possible price ASAP

Bought with Voncy M Granger • Long & Foster Real Estate, Inc.
GET MORE INFORMATION

Marc DiFrancesco
Real Estate Advisor & Licensed Agent | License ID: 2183327
Real Estate Advisor & Licensed Agent License ID: 2183327



