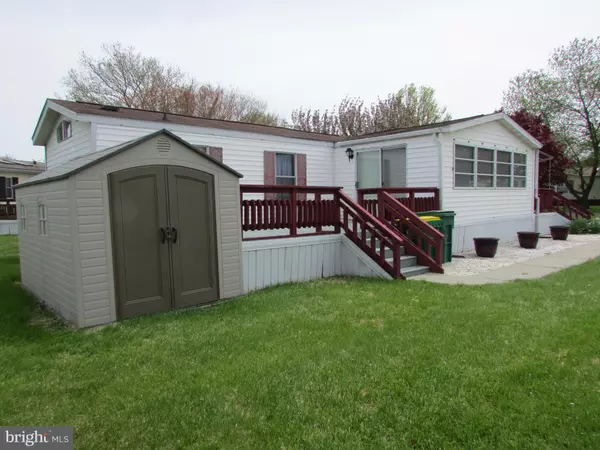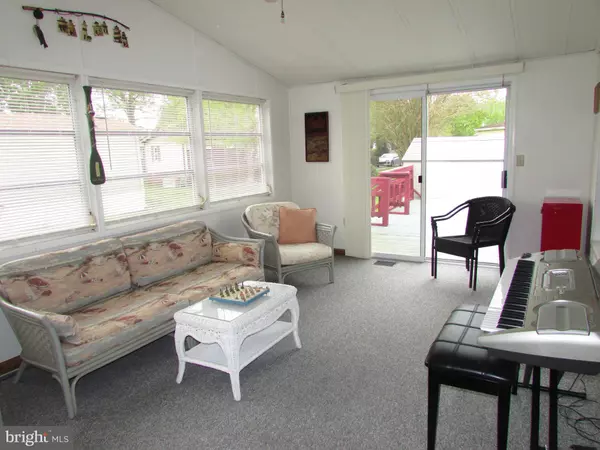For more information regarding the value of a property, please contact us for a free consultation.
Key Details
Sold Price $57,500
Property Type Manufactured Home
Sub Type Manufactured
Listing Status Sold
Purchase Type For Sale
Subdivision Aspen Meadows
MLS Listing ID DESU160276
Sold Date 08/07/20
Style Other
Bedrooms 2
Full Baths 2
HOA Fees $2/ann
HOA Y/N Y
Originating Board BRIGHT
Land Lease Amount 674.0
Land Lease Frequency Monthly
Year Built 1983
Annual Tax Amount $378
Tax Year 2019
Lot Size 45.460 Acres
Acres 45.46
Lot Dimensions 0.00 x 0.00
Property Description
* Back on market at no fault of the Sellers* Same buyer x 2 could not get park approval * Well-cared for mobile in Aspen Meadows. Large carpeted three-season room with both a front and rear deck, carpeted living area with built-ins, kitchen and dining area with new laminate flooring, skylights and builtins, Master Bedroom with double door entry to bath, second bedroom and bath and laundry area. Extensive hardscaping, concrete driveway parking for two, a new vinyl shed for storage and short walk to the community pool. Annually-renewable leasehold interest: Lot Rent of $674/month includes seasonal grass cutting, trash/recycle service, pool & clubhouse/fitness center membership. Park Application Required, with acceptance based on: 1)Income Verification 2)Credit Bureau Score 3)Clean Criminal Background Check. 3.75% DMV Doc Fee is part of the closing costs. Centrally located to beaches, bike trail, Rehoboth Beach Boardwalk, shopping and dining.
Location
State DE
County Sussex
Area Lewes Rehoboth Hundred (31009)
Zoning 2
Rooms
Main Level Bedrooms 2
Interior
Interior Features Bar, Breakfast Area, Built-Ins, Carpet, Ceiling Fan(s), Combination Kitchen/Dining, Dining Area, Entry Level Bedroom, Family Room Off Kitchen, Floor Plan - Open, Kitchen - Table Space, Primary Bath(s), Pantry, Skylight(s), Stall Shower, Tub Shower
Hot Water Electric
Heating Heat Pump(s)
Cooling Heat Pump(s)
Flooring Laminated, Partially Carpeted, Vinyl
Equipment Built-In Microwave, Dishwasher, Dryer - Electric, Oven - Single, Oven/Range - Electric, Refrigerator, Washer, Water Heater
Furnishings No
Fireplace N
Appliance Built-In Microwave, Dishwasher, Dryer - Electric, Oven - Single, Oven/Range - Electric, Refrigerator, Washer, Water Heater
Heat Source Electric
Laundry Has Laundry, Main Floor
Exterior
Exterior Feature Deck(s), Porch(es)
Garage Spaces 2.0
Utilities Available Cable TV, Phone Available
Waterfront N
Water Access N
Roof Type Shingle
Accessibility None
Porch Deck(s), Porch(es)
Total Parking Spaces 2
Garage N
Building
Lot Description Cleared, Landscaping
Story 1
Foundation Slab
Sewer Public Sewer
Water Public
Architectural Style Other
Level or Stories 1
Additional Building Above Grade, Below Grade
Structure Type Paneled Walls
New Construction N
Schools
Middle Schools Beacon
High Schools Cape Henlopen
School District Cape Henlopen
Others
HOA Fee Include Pool(s),Common Area Maintenance,Management,Snow Removal,Trash,Lawn Maintenance
Senior Community No
Tax ID 334-12.00-105.01-22253
Ownership Land Lease
SqFt Source Assessor
Acceptable Financing Cash, Other
Horse Property N
Listing Terms Cash, Other
Financing Cash,Other
Special Listing Condition Standard
Read Less Info
Want to know what your home might be worth? Contact us for a FREE valuation!

Our team is ready to help you sell your home for the highest possible price ASAP

Bought with Debbie Reed • RE/MAX Realty Group Rehoboth
GET MORE INFORMATION

Marc DiFrancesco
Real Estate Advisor & Licensed Agent | License ID: 2183327
Real Estate Advisor & Licensed Agent License ID: 2183327



