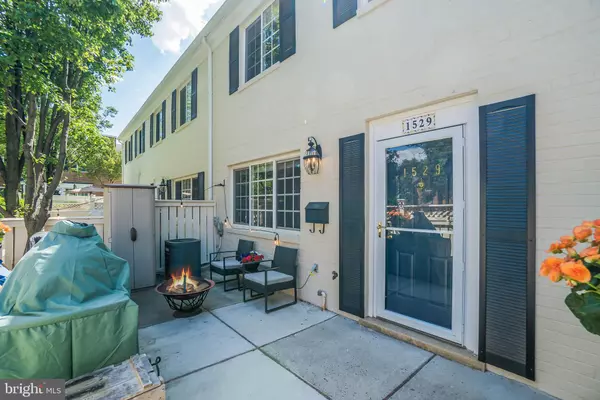For more information regarding the value of a property, please contact us for a free consultation.
Key Details
Sold Price $475,000
Property Type Condo
Sub Type Condo/Co-op
Listing Status Sold
Purchase Type For Sale
Square Footage 1,350 sqft
Price per Sqft $351
Subdivision Parkside At Alexandria
MLS Listing ID VAAX259618
Sold Date 06/25/21
Style Colonial
Bedrooms 3
Full Baths 2
Half Baths 1
Condo Fees $417/mo
HOA Y/N N
Abv Grd Liv Area 1,350
Originating Board BRIGHT
Year Built 1963
Annual Tax Amount $4,713
Tax Year 2021
Property Description
Magnificent 3-bedroom unit in the delightful Parkside at Alexandria. The light-filled condominium boasts a spacious and open-concept floor plan on two levels. The bright and airy main level features stunning hardwood floors and a large living area with beautiful built-in shelves. The large windows perfectly complement the main level and filter in plenty of sunlight. The open concept kitchen is situated between the living and breakfast space for ideal flow. Updates to the kitchen include beautiful cabinets, granite counter tops and stainless-steel appliances. Completing the lower level is a lovely powder room and storage closet. The upper-level hosts three generous bedrooms and two full baths. The oversized primary bedroom has a walk-in closet and en-suite bath. Superbly situated in the inner courtyard of the community with views of the beautiful pool and landscaping. Other highlights include the in-unit washer/dryer and private, outdoor patio space! Enjoy the wonderful amenities that Parkside at Alexandria has to offer, including a Clubhouse, gym, tot lots/playground, an outdoor pool. The DASH transportation stop is located at the parking lot entrance and provides convenient access to local businesses, Pentagon, metro stations, and Old Town Alexandria.
Location
State VA
County Alexandria City
Zoning RA
Rooms
Other Rooms Living Room, Primary Bedroom, Bedroom 2, Kitchen, Breakfast Room, Bedroom 1, Laundry, Bathroom 1, Bathroom 2, Primary Bathroom
Interior
Interior Features Breakfast Area, Built-Ins, Carpet, Ceiling Fan(s), Combination Kitchen/Dining, Family Room Off Kitchen, Floor Plan - Open, Kitchen - Eat-In, Pantry, Upgraded Countertops, Window Treatments, Wood Floors
Hot Water Natural Gas
Heating Forced Air
Cooling Central A/C
Equipment Built-In Microwave, Dishwasher, Disposal, Dryer, Icemaker, Oven/Range - Gas, Washer, Water Heater
Fireplace N
Appliance Built-In Microwave, Dishwasher, Disposal, Dryer, Icemaker, Oven/Range - Gas, Washer, Water Heater
Heat Source Natural Gas
Laundry Main Floor
Exterior
Amenities Available Club House, Common Grounds, Exercise Room, Pool - Outdoor, Tot Lots/Playground
Waterfront N
Water Access N
Accessibility None
Garage N
Building
Story 2
Sewer Public Sewer
Water Public
Architectural Style Colonial
Level or Stories 2
Additional Building Above Grade, Below Grade
New Construction N
Schools
School District Alexandria City Public Schools
Others
Pets Allowed Y
HOA Fee Include Common Area Maintenance,Ext Bldg Maint,Insurance,Lawn Maintenance,Management,Reserve Funds,Sewer,Snow Removal,Trash,Water
Senior Community No
Tax ID 029.02-0A-1529
Ownership Condominium
Acceptable Financing Negotiable
Listing Terms Negotiable
Financing Negotiable
Special Listing Condition Standard
Pets Description No Pet Restrictions
Read Less Info
Want to know what your home might be worth? Contact us for a FREE valuation!

Our team is ready to help you sell your home for the highest possible price ASAP

Bought with Jorge Carlos Guillen • KW United
GET MORE INFORMATION

Marc DiFrancesco
Real Estate Advisor & Licensed Agent | License ID: 2183327
Real Estate Advisor & Licensed Agent License ID: 2183327



