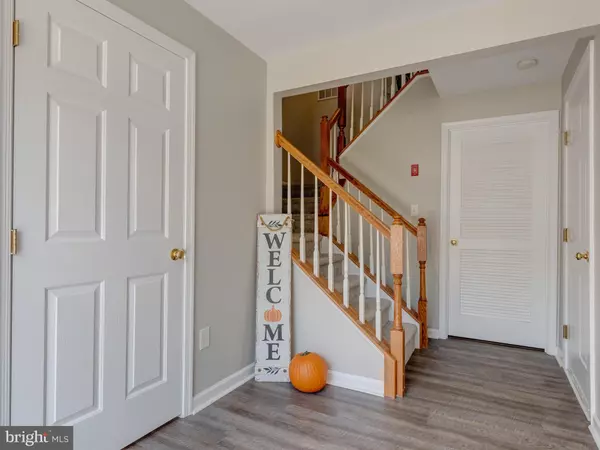For more information regarding the value of a property, please contact us for a free consultation.
Key Details
Sold Price $325,000
Property Type Townhouse
Sub Type End of Row/Townhouse
Listing Status Sold
Purchase Type For Sale
Square Footage 1,752 sqft
Price per Sqft $185
Subdivision Willowbank
MLS Listing ID PADE529414
Sold Date 12/11/20
Style Traditional
Bedrooms 3
Full Baths 3
HOA Fees $140/mo
HOA Y/N Y
Abv Grd Liv Area 1,752
Originating Board BRIGHT
Year Built 2007
Annual Tax Amount $6,557
Tax Year 2019
Lot Size 436 Sqft
Acres 0.01
Lot Dimensions 0.00 x 0.00
Property Description
Gorgeous 3 bedroom 2.5 bath townhome in the sought after Ryan Homes community of Willowbank. You immediately feel at home when you walk into the inviting lower level foyer. Crisp white walls and neutral hued flooring spark visions of your pairing of decor in the home from this very first level, allowing you to instantaneously envision it your own. From this level you have access to the primary level of the home, the one car garage, and the sprawling unfinished basement that is prepped for storage, or quick conversion into additional living space. The primary level of the home is genuinely the heart of the home. Containing a seamless, open concept floor plan, this level boasts a spacious living room that transitions seamlessly into the dining area, kitchen, and the spacious sunroom. Honey hued hardwoods pair perfectly with the upgraded cabinetry in this area and ease of function and entertainment space is ample. Indoor and outdoor living is blended with perfection in this space as walls of windows allow a stunning, picture perfect view of the wooded backdrop of the home and doors enter onto the oversized outdoor balcony. The additional square footage gained from this impeccable outdoor space is second to none. The upper level of the home holds home to three sizable bedrooms, including the master suite. A private owner's oasis, this area boasts vaulted ceilings, double walk in closets, and a private ensuite holding a soaking tub and private, glass enclosed shower. The additional bedrooms share the use of a full hall bath. This home is perched perfectly in the Rose Tree Media School District. Close to all of the amazing restaurants, shops, and entertainment that Media has to offer and a quick commute to Philadelphia, New Jersey, Delaware, and more by means of major routes and public transportation, 207 Pennsgrove Ct is a MUST SEE!
Location
State PA
County Delaware
Area Middletown Twp (10427)
Zoning R-10
Rooms
Basement Full
Interior
Hot Water Natural Gas
Heating Forced Air
Cooling Central A/C
Fireplaces Number 1
Heat Source Natural Gas
Exterior
Garage Garage - Front Entry
Garage Spaces 1.0
Waterfront N
Water Access N
Accessibility None
Attached Garage 1
Total Parking Spaces 1
Garage Y
Building
Story 2
Sewer Public Sewer
Water Public
Architectural Style Traditional
Level or Stories 2
Additional Building Above Grade, Below Grade
New Construction N
Schools
School District Rose Tree Media
Others
Senior Community No
Tax ID 27-00-02177-58
Ownership Fee Simple
SqFt Source Assessor
Special Listing Condition Standard
Read Less Info
Want to know what your home might be worth? Contact us for a FREE valuation!

Our team is ready to help you sell your home for the highest possible price ASAP

Bought with Amy DeNardo • BHHS Fox & Roach-Malvern
GET MORE INFORMATION

Marc DiFrancesco
Real Estate Advisor & Licensed Agent | License ID: 2183327
Real Estate Advisor & Licensed Agent License ID: 2183327



